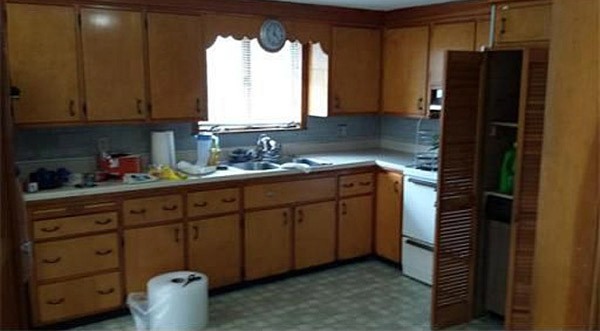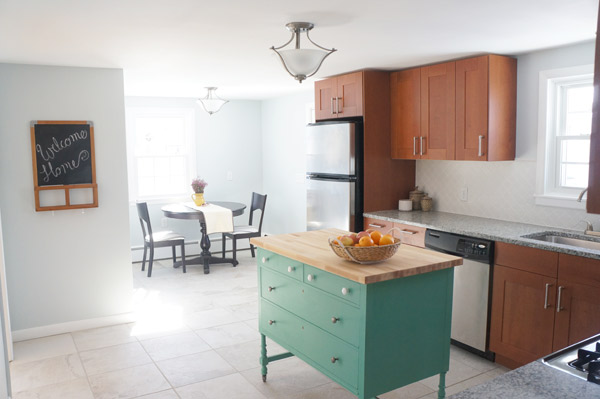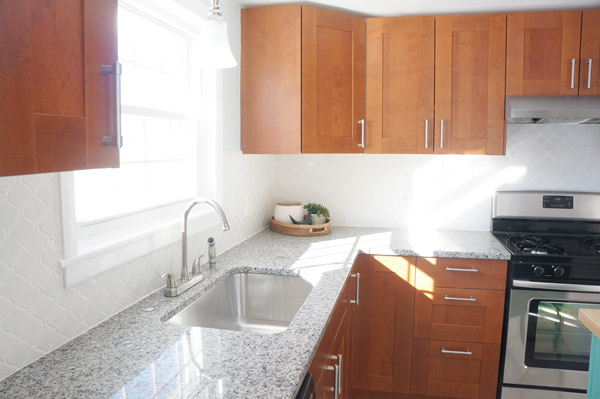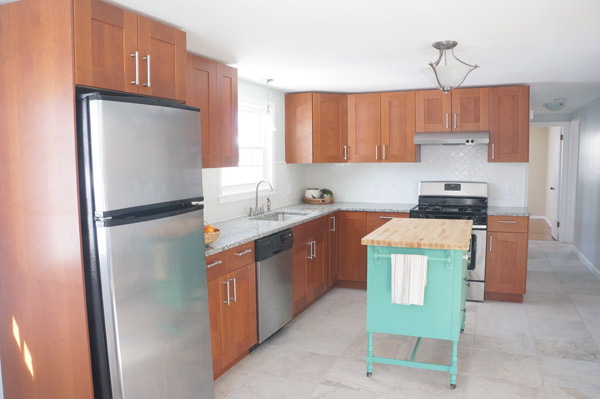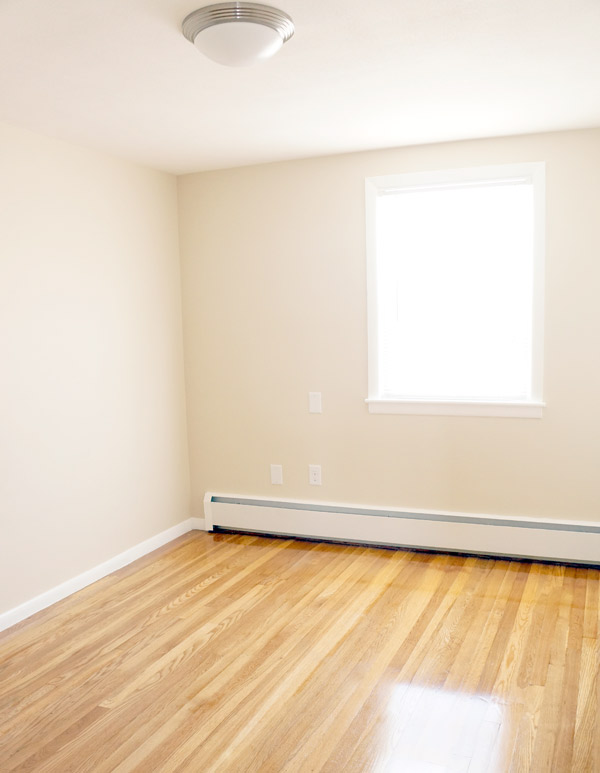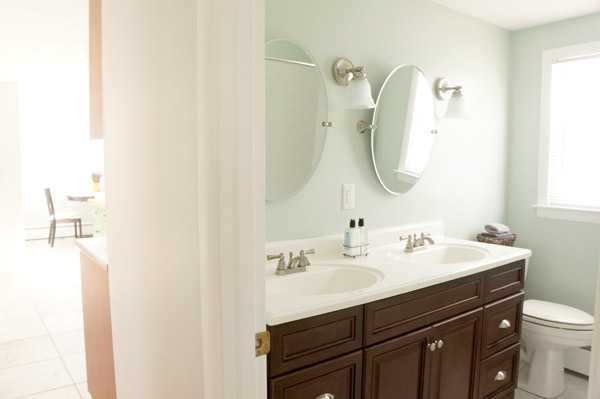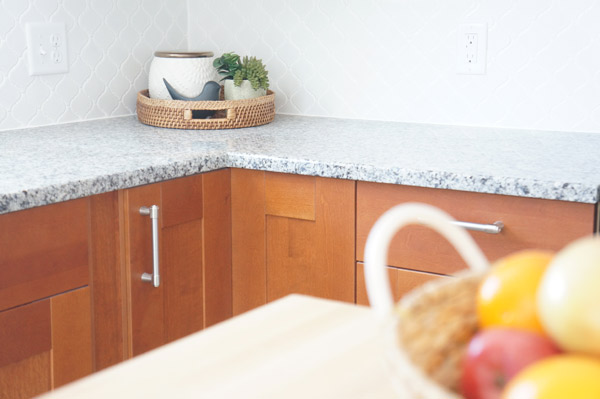I hope you enjoy these weekly updates as I learn to navigate through the business of flipping houses. Check out other posts about Frankie the Fliphouse HERE. Frankie is LISTED!! Woo hoo!! and I'm spent. I hope you had a chance to check out part 1 of Frankie's reveal on Friday, if not, I'll give you a few minutes........ I'll share the link for the listing at the end of the post, but I wouldn't want you getting distracted before I show you the basement that I'm jealous of.
My own basement is old, tiny, and may be filled with stuff (just maybe).... much like where Frankie's basement started, except his was very dirty and filled with old water damage and dangerous wiring.
There were remnants of walls, falling down ceiling tiles, and 3 layers of stylish wallpaper in some areas. Sailboats are all the rage.
Again, the photos from the original listing showed the true character of the space:
Really pretty, right? But wait! I said I'm jealous of this basement...
Now it's open, bright, clean, and fraught with possibilities!
Everything that had gotten water-damaged over the house's 50+ year life was removed and practically every surface got painted.

Have I mentioned there's also a half-bath in the basement? We didn't change it much- removed a not-to-code shower pan and cleaned it up.
Back in the main area, all the utilities are nicely tucked into a storage room behind the 2 doors. I couldn't help myself and had to style the laundry area a bit with IKEA shelves and cute Target dollar spot bins.
Can I take this basement and move it below my own home several towns away? That would be lovely. Can't you just see the possibilities down here? Man cave? Play room? Craft room/work area? Guess which one I'd go for!
AND as promised, check out Frankie's MLS listing and pass it around if you know anyone in the market!



















