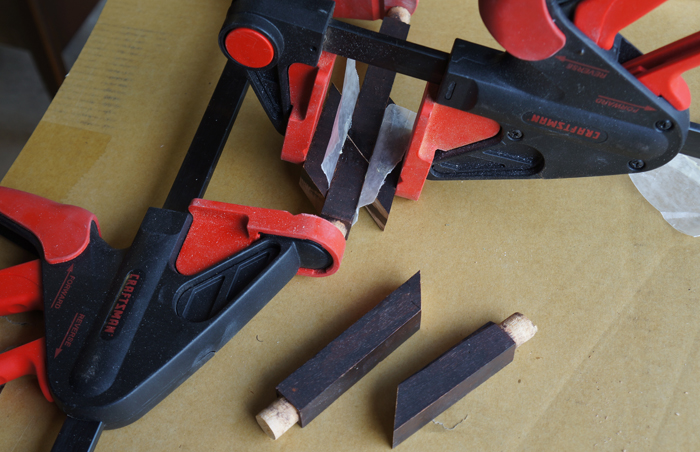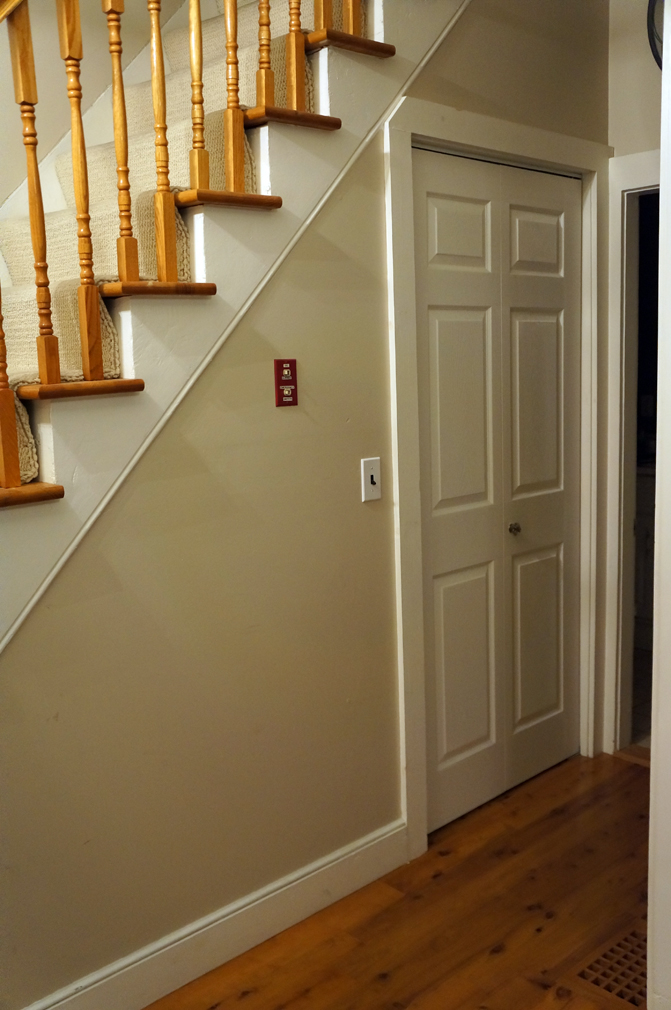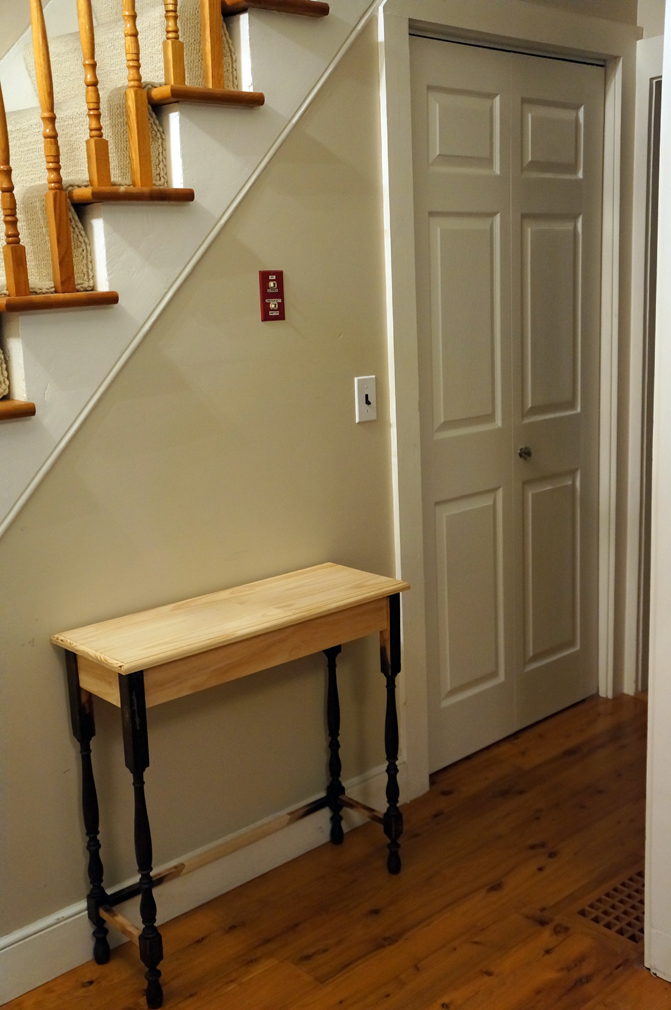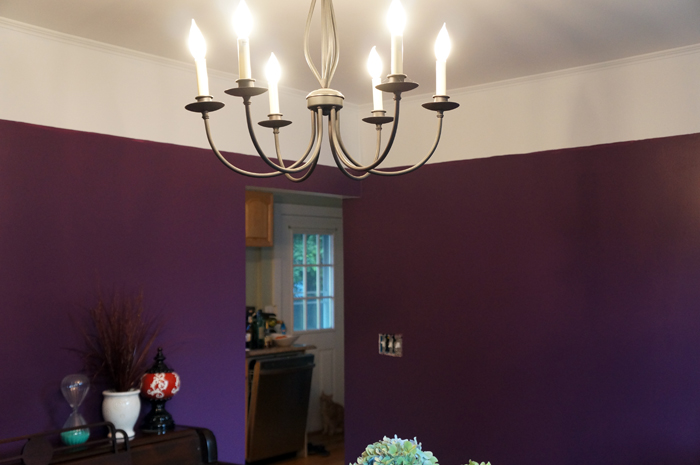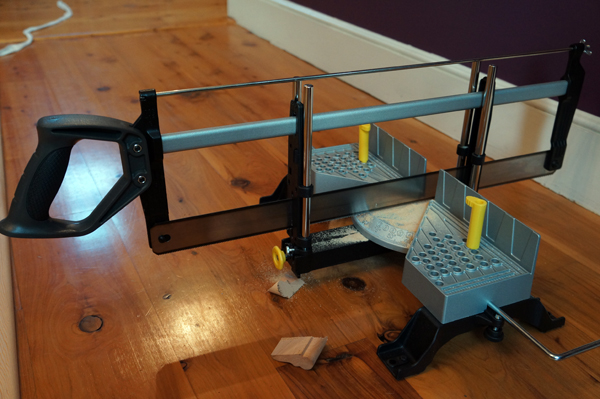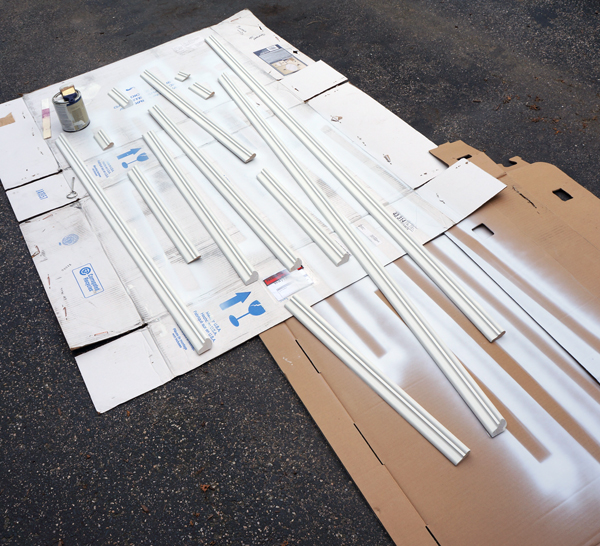Do you remember this cute little table that came home with me from a tag sale about a year ago for $10? I took her home because she has nice legs.

Her proportions were a bit off from what I wanted, though. Let me back up for a sec. We don't really have an entry way... digging up a picture from before the bathroom makeover, this is the immediate view when you walk in the house. (The living room is directly on the right.) I've been searching for ways to 'ground' the pseudo-entry way a bit and add some personality.
A console table would be the perfect use of space, but all the console tables out there were too deep and completely blocked the flow. What's a girl to do??
If your answer was enlist Handy Dad's help and make one, you are RIGHT! Recognize those sexy legs? Once I figured out the ideal size for the space, Handy Dad helped me work out a plan and get all the pieces ready. We reused the legs and re-sized the dowels between the legs.
Handy Dad was kind enough to cut a new top and side pieces for me before all his tools got packed up and put into storage before the move. I've had the pile of console pieces sitting in a box for almost 2 months just waiting to be assembled.
Thanks to my new friend Kreg ,
the new console table came together in an afternoon! I've heard amazing things about the Kreg jig, but I have to say, it was easier to use than I expected. The Kreg creates pocket holes that make joining 2 pieces of wood a cinch.
Today, this once awkward wall
has a custom Frankenstein-ed console table built especially to fit.
Now my biggest dilemma is what color to paint little miss sexy-legs-franken-table my new creation.




