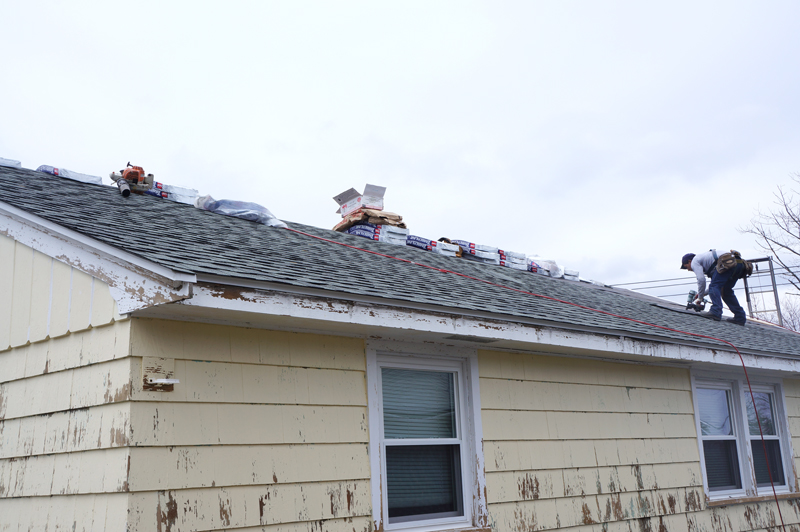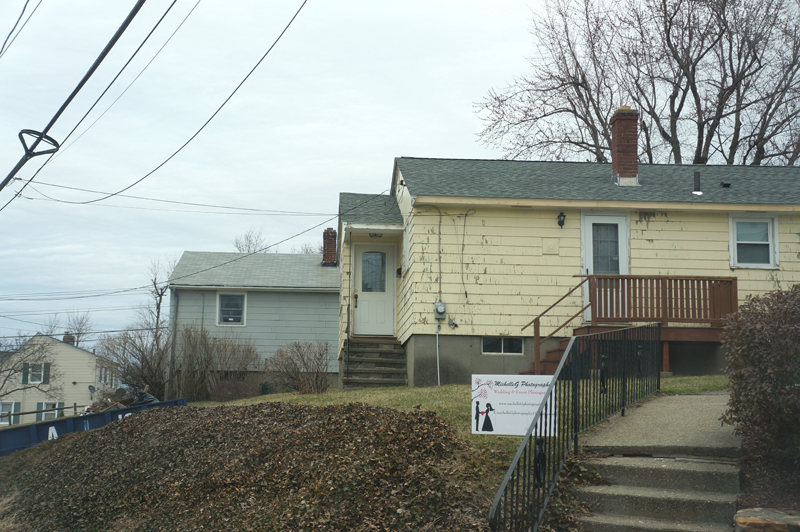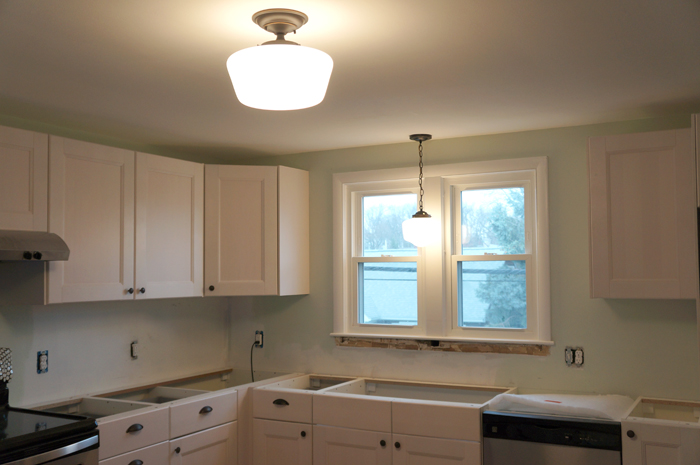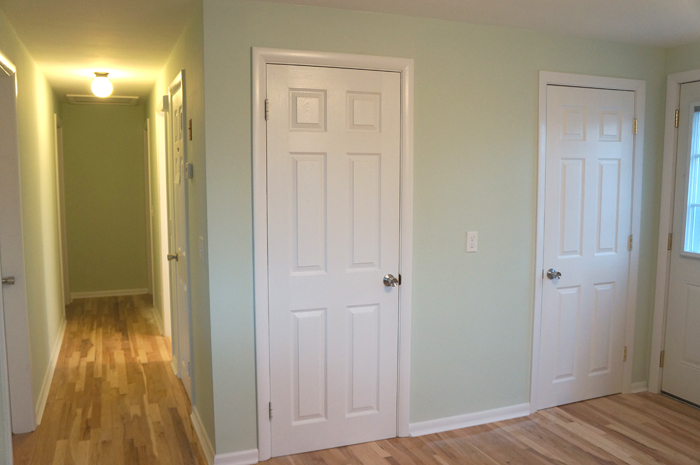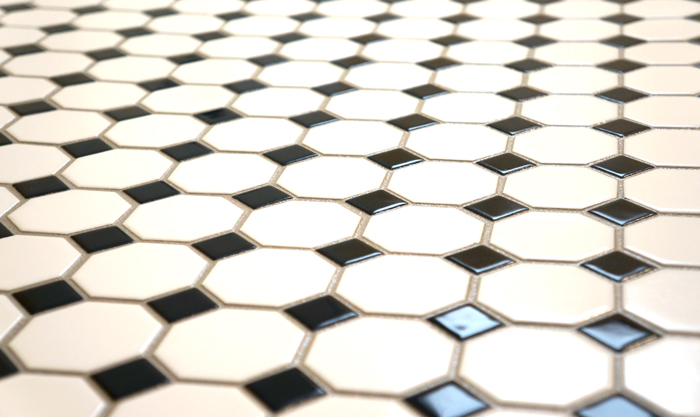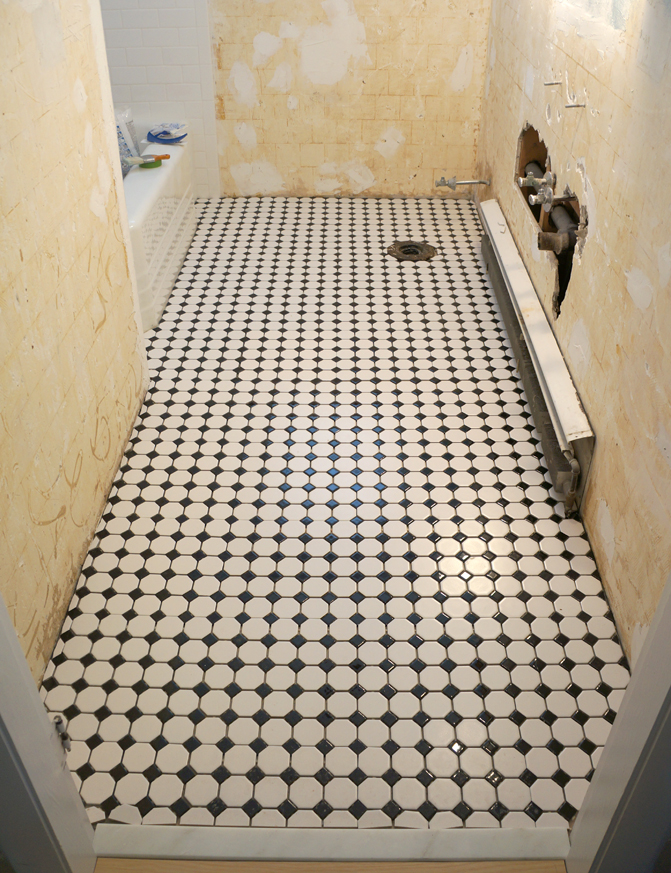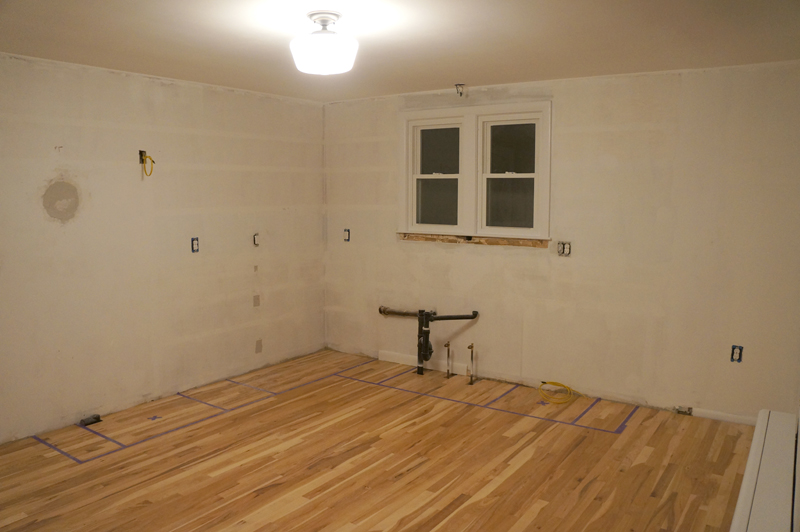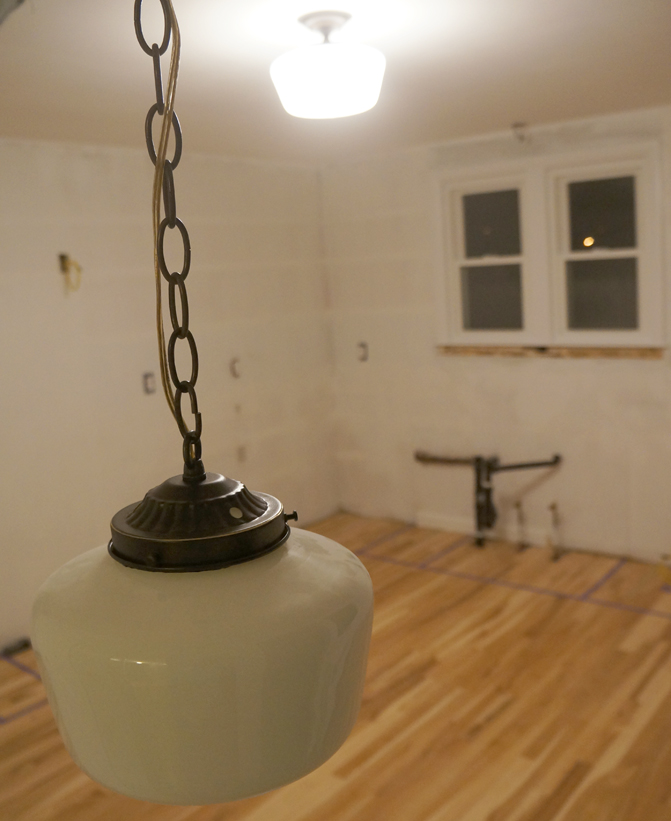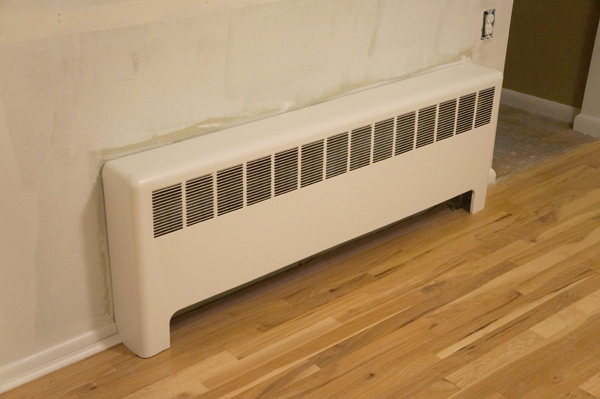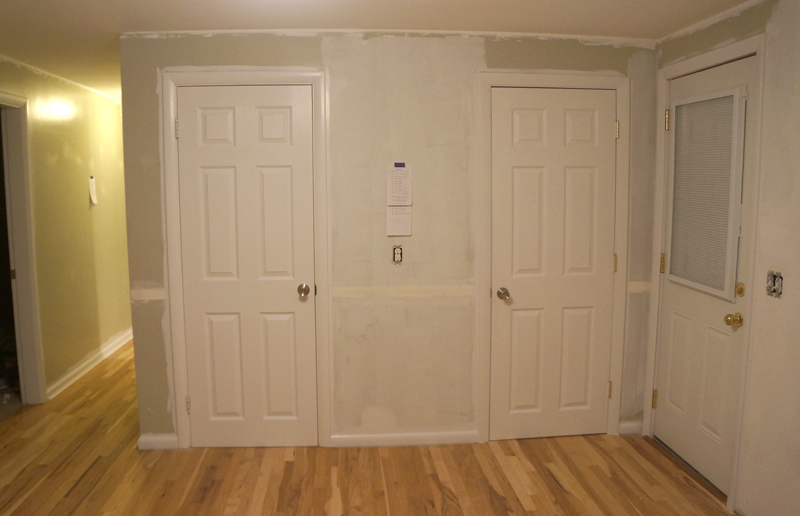If you’re new to my weekly progress posts, Clark is my first ever flip house (named for the street that he’s on). Check out my previous posts here. Ak, week 8 already?? Our goal is to get this guy listed by the end of the month! That means I only have about 2 more weeks to get everything done... Craziness!! I see lots of overtime in my future.
This week didn't start off on a high note- slamming your finger in the car door first thing Monday morning isn't the best start. Luckily my finger escaped (once I unlocked the door) with just some scrapes and bruises- nothing too serious... and thankfully, the week improved from there. Handy Dad helped me unclog the plumbing vent stack, which will finally allow the pedestal sink to drain properly and not clog! I won't go over the entire 'scientific' process with you, but it involved Handy Dad on the roof with a really big stick from the yard tied to a rope (Oh how I WISH I had gotten a picture of this!). It may have been unconventional, but it worked!
The biggest (literally) thing that happened this week was a new roof!!
The roof wasn't in horrible condition, but it did need repair. After talking to several people, I bit the bullet and decided to put in a whole new roof. New roof = selling feature!
As you can probably also see, he got a exfoliated a bit more too. The house painter finished pressure washing and scraping.
Back inside, little things are starting to make a difference.
For the first time since owning this house, there is a light above the sink (or where the sink will be). I still love this ReStore figure- $5 plus spray paint and a chain!! I do have to change out some lightbulbs, though. I've been working with the bulbs that were left with the house, but I think every light is a different color variation. Not kosher to this OCD designer.
I also cut, routed the edges, and painted the wood piece for the kitchen ledge. I needs another quick coat on top, then I need to actually install it permanently.
Painting is finally complete in the kitchen and hallway! It's such a breath of fresh air- something looks complete!
Satisfaction is a completely checked off To-Do list. It may be just for the hallway, but I'll take it!
I had it in the schedule that the bathroom would be near complete with working plumbing fixtures again. The schedule lied. Either that or I'm slow and was a little too optimistic when setting my schedule.
But if we look from the hall, we can pretend it's done.
Just don't look further in- reality rears it ugly head and you can tell the bathroom still isn't there yet. I started installing the beadboard, but I have to finalize the sink plumbing before I cover that up. Do you notice the other new item in here? New sconces! The school-house style plays off the other lights I've installed in the house and helps add a bit of character back in.
I had to replace some really bad "previous owner DIY solutions" for the pedestal sink. I need to put the sink in place and cut the pipe coming out of the wall to the correct size before I do the final install of that, but I plan to get it up and running today.
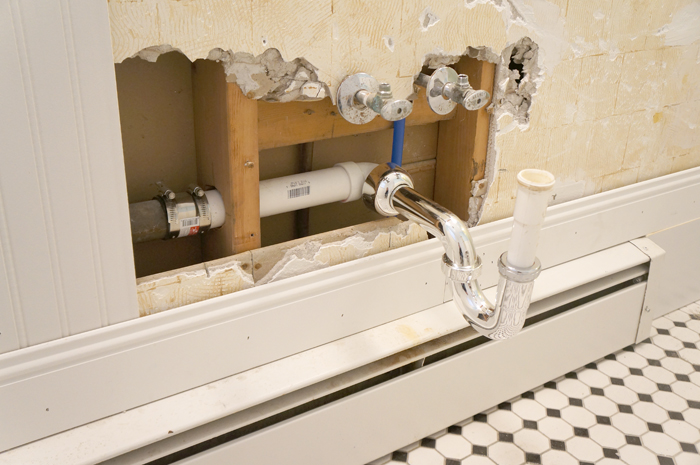
Speaking of plumbing, I've apparently turned into a toilet hoarder (I guess it's just a branch off my chair hoarder habits). The previous toilet (in the back) had a scallop on the top that I just didn't think would work with the style I was going for. Luckily toilets are cheap and for under $100 I got this clean new eco-friendly dual flush guy. Let's get him in already!
I've also made attempt at getting back to organized. I started sorting recycling in the basement. My town has a recycling drop off center and will happily take my car-full of cardboard and styrofoam. I like free, environmentally responsible disposal methods.
And since I always try to keep it real and honest here: Sometime the answer to "why is the furnace not working?" is as simple as an empty oil tank. Go me.
This week, I also:
- Got the new medicine cabinet and bathroom vent fan
- Ordered the kitchen faucet
- Installed a new handle, closer, and wind chain on the side door (I still need to try and knock it back level though)
- Figured out new handles for the shower faucet (I think)
- Started figuring out my landscaping plans
Next week is going to be HUGE for my dear Clark. I WILL have the bathroom working again by Monday- I WILL. Monday he's getting sexy granite countertops and Tuesday, the horrendous lumpy driveway is being uprooted for a smooth new driveway. Hello curb appeal! Well, I guess the real curb appeal will happen once he gets painted- just waiting on a stretch of nice, cooperative weather.
If we want to get him listed in less than 3 weeks, I need to make every second count!


