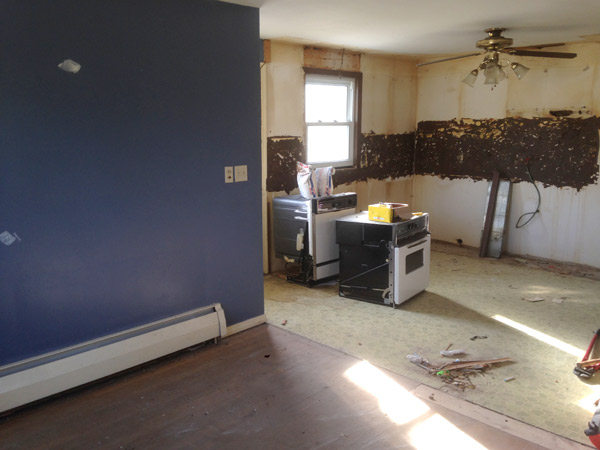I hope you enjoy these weekly updates as I learn to navigate through the business of flipping houses. Check out more about this flip, Grover, or check out posts about our last flip HERE. I think I'll be painting for the rest of my life. Guess what.... I painted more this week! One bedroom and the hallway and their respective closets (aside from some minor touch-ups) are complete!!! And that includes the trim and the ceilings.
That means that these rooms are ready for the floors to get refinished! I guess it's time to call the floor guy and get him going.
The bedroom and closet doors are on their way too. Most are primed and a few have a first coat of finish paint. At first, I tried to use the latex primer that I already had on hand on the previously unpainted doors...
Latex primer on the left, oil based primer on the right. Difference much? I was hoping to avoid the smell, but you'll save yourself several coats if you just start with oil based primer. Lesson learned.
But painting's actually not all that got accomplished this week, surprisingly.
I'm ridiculously proud of the patch I did on the swirled hallway ceiling. I'll be sharing my process next week, but until then... patch? what patch? Ok, so it's not perfect, but you only see it if you're really looking.
The electrician also tackled a bunch work throughout the house... homeowner wiring is kind of like a puzzle... For example: a 3-way switch that goes to the basement stair light, also apparently is controlled by another 3-way switch in the garage and also leads to another mysterious, un-locatable light that's most likely hidden in the finished area in the basement. Sounds logical. His most visible progress this week was relocating the thermostat and doorbell (and outlet and switch) from the removed wall. Speaking of the wall, it passed the first inspection, so that means the drywall can go up!
While the electrician worked away and I painted away, the contractor tiled away. Clean white subway tile in the shower always puts a smile on my face. Not only because it looks lovely, but also because it means that I can get started on the rest of the bathroom!! I'm not excited for that or anything. (!!!!)
I'm getting started on tiling the floor today (since the contractor laid the backer board on the floor for me.... it took them part of a morning- that would have been at least a 2 day job for me). I started dry-fitting the tile yesterday. That's always fun because you get to see what it'll look like without any of the mess involved.
The plumber is coming back Monday to fix a broken toilet flange (the part in the floor that the toilet mounts to), so if I have the tile laid by then, I can get the toilet reinstalled too! Since this is the only toilet in the house, the less amount of time it's out of commission the better. Luckily, my sister lives 5 min down the road, so I don't have to rely on a porto-pot or public bathrooms. Thanks Sis!
Hopefully from this point, the progress will be less of watching paint try and will forge ahead in leaps and bounds!
Have a great weekend!

























