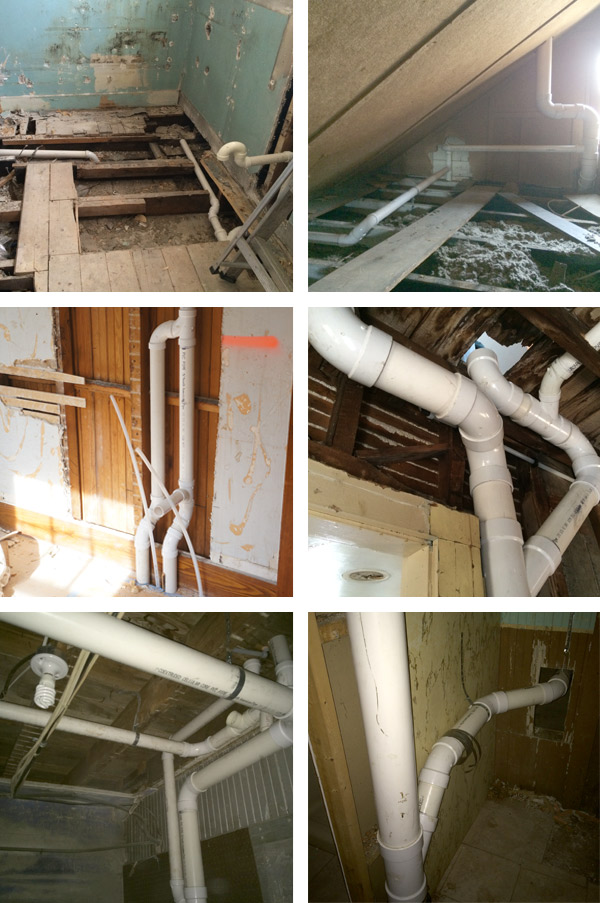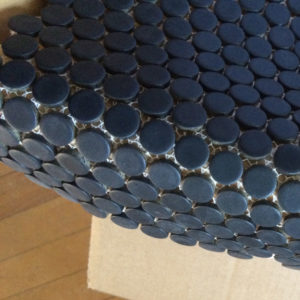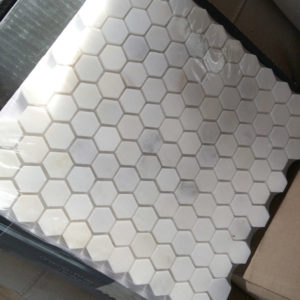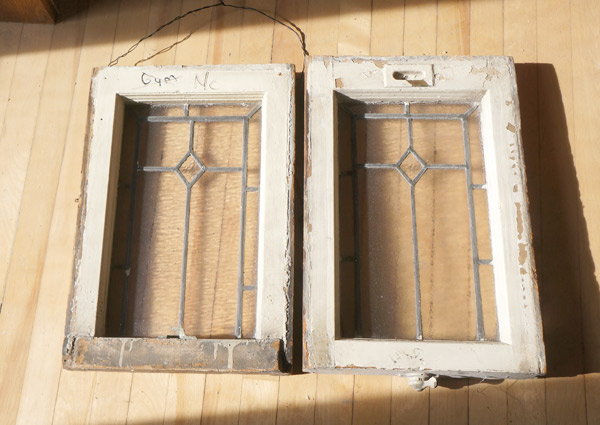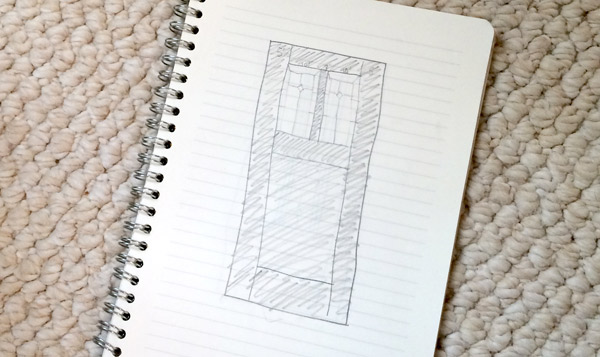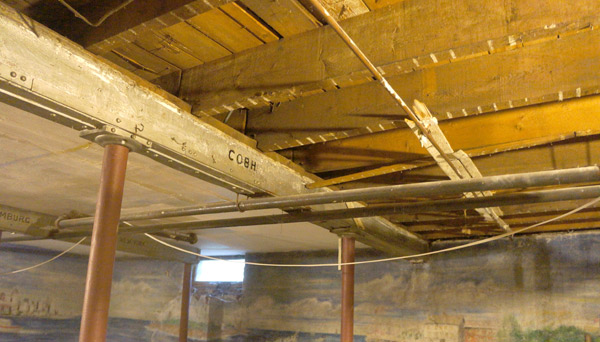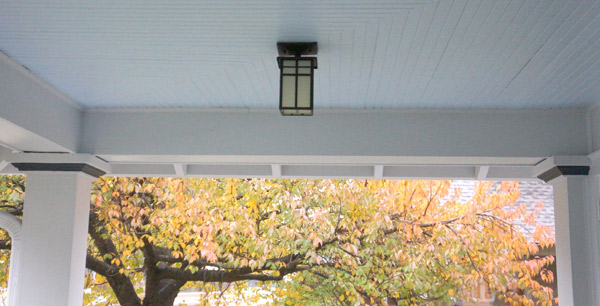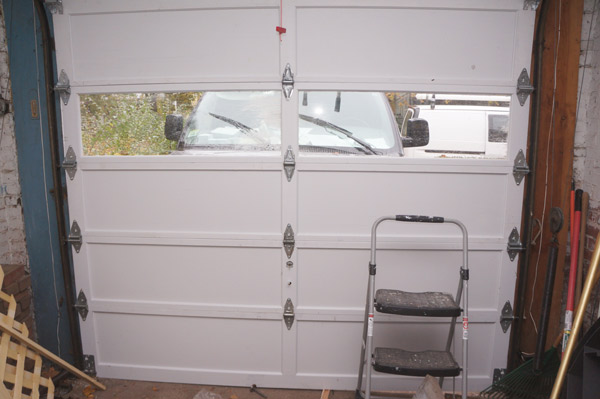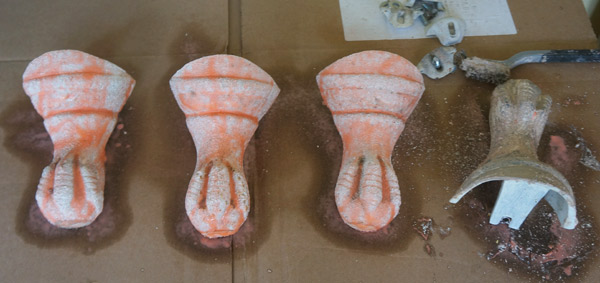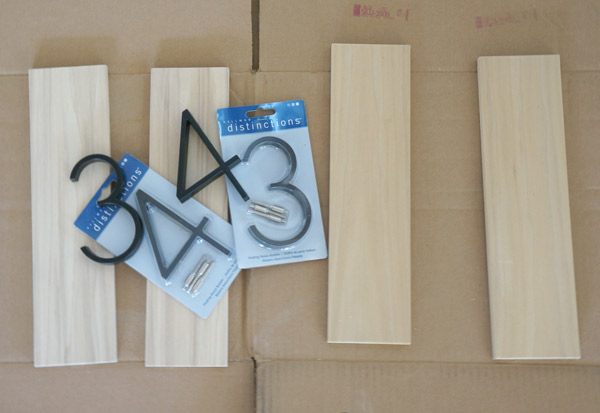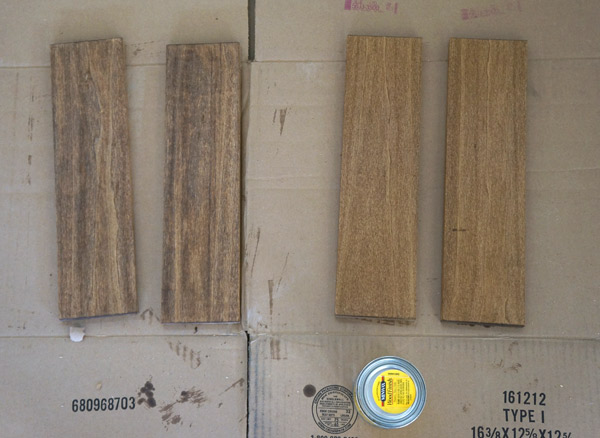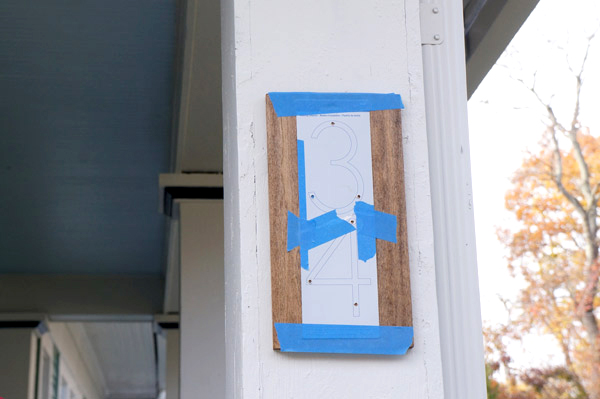I hope you enjoy these weekly updates as I learn to navigate through the business of flipping houses. This flip, Millie is the most challenging and most exciting yet! You can find more about this house and about my 3 previous flip houses here. Week 12 always gets me. Clark's week 12 post was the reveal. Clark, the less than 1000sf one level 50 year old house that only needed a bathroom, kitchen and a little floor love. Then we come back to Millie, the 2550sf 100+ year old 2 story house that needs so much more than some new finishes in the kitchen and bathroom. I supppoooose it makes sense why I'm only a fraction in, but guys, I'm impatient!!
It was a bit of a strange week for me progress-wise. I was in and out due to other appointments, so my personal accomplishments this week are smaller tasks that were a bit all over the place. I fixed the garage door install, added the springs to it so it now works, demoed more in the bathroom so my plumber could do his thang, demoed more plaster and lathe ceiling in the basement so the electrician can do his thang...
And demoed more in the kitchen.
Yeah, that wasn't part of the plan. But neither was a completely rotten sink cabinet. It looked pretty salvageable from the outside, but the second I started peeling back the layers of the shelf-liner, my problem became apparent. New plan!! The cabinets that were original to the house stay, the bank of cabinets from the 60s are getting totally replaced and not just refaced.
While my focus was everywhere and nowhere at the same time, my plumbers thankfully were well focused. Plumbing is going in everywhere and it makes me so happy. Replumbing the old bathroom, new plumbing for the new bathroom, as well as a new stack and all proper venting for the house means that we have plumbing work going on in the basement, first floor, second floor, and attic.
I love knowing that it will be done right and the future owners wont have to take a shower with inches of water at their feet thanks to improper venting (speaking from experience...)
Meanwhile outside, my electrician was working on upgrading the power supply to the house from 100amp to 200.
And while I'm super excited to have the house systems being actively upgraded, this visual gal is sick of being in the mess and is ready to put everything back together. I've discovered a way to cope- buy pretty things for the house. Things like tile and light fixtures. This house is going to have the prettiest tile on the block!
Black matte penny tile in the entry way,
and marble hex tiles in the family bathroom,
and a marble herringbone for the kitchen backsplash that I'm picking up today.
By far the prettiest thing that I procured for this house this week was at an architectural salvage store.
These 2 windows will, hopefully in the near future, become a door. The pocket door to the new master bathroom to be precise.
I did a few (very) crooked rough sketches of different window configurations within the door, but this one was the clear winner. Fingers crossed that they work and my definitely not-to-scale sketch is close to what it could be. Fingers crossed! I have high hopes for this one!
I'm super duper excited for next week. By next week, the rough plumbing will be done and inspected, meaning I can start putting floors and walls back. On top of that, I'll be having the asbestos guys take care of the ugly kitchen tiles and random asbestos early next week and new walls for the master closet can start going up! Basically, that all means that next week I can finally stop smashing everything and start putting this darn house back together! #tiredofsmashy
Have a great weekend!




