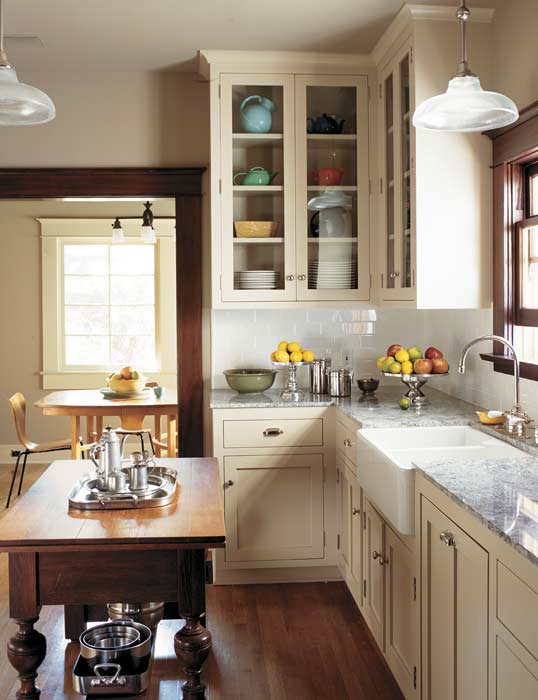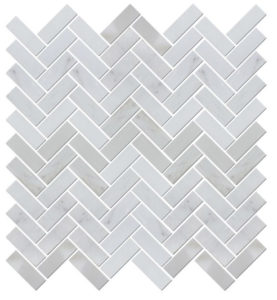I hope you enjoy these weekly updates as I learn to navigate through the business of flipping houses. This flip, Millie is the most challenging and most exciting yet! You can find more about this house and about my 3 previous flip houses here. I hope you had a wonderful Thanksgiving! (And if you're reading from outside the US, a wonderful week!)
I wish you could have seen the visual of me on Thanksgiving. Millie's lock was stuck, so I stopped by to fix it on my way to my in-law's for dinner. In my holiday best (skirt, tights, & kitten heels), I successfully broke into Millie to check on a few things, unstick the lock, and do a quick coat of spray paint on the kitchen radiator. I think I should work in outfits like that every day. Very practical.
Anyway, on to this week's progress...... This was a very strange week due to the holiday, so I don't have too much to physically show for it. The biggest item off the to-do list is that the cabinets are ordered... twice. I started with taking the trek to IKEA last Friday to order the kitchen (by trek, I mean it's about an hour from Millie, and a little over a half hour away from my house). I ordered the kitchen, but there was a hitch- the gray that I had my heart set on has very limited availability.
So limited that I had to take 2 doors with me since they were available in the store, but no longer in the warehouse and one was already damaged with no replacement available..... It turns out that as of Feb 1, they are introducing an entirely NEW kitchen system and their entire kitchen line is getting discontinued. After a second trip to IKEA Saturday morning and a nagging feeling all weekend that something wasn't right, I decided to cancel my order. If during installation I found that I had a damaged piece or was short, I wouldn't be able to get pieces to fix/finish. Not cool.
NEW PLAN! Home Depot also has gray cabinets available to order. Better quality for just a few more dollars is definitely preferable. SO, I ordered the kitchen again, this time from Home Depot and I'm even more excited with the way it's going to look.
A nice simple shaker-style door in the exact color that I want (in the square at the bottom). I actually like this one a WHOLE LOT more than the IKEA ones. The IKEA ones were super shiny and plastic looking. These are classic and look painted. Done and done.
Now I just have to wait 4-6 weeks for them to come in. At least I can pretty much do everything else in the kitchen before they arrive.
In addition to kitchen ordering and planning, lots of very little things happened. Little things like: freeing the leaded glass windows from their frames successfully without breaking any glass,
using upholstery staples to create a wider circle around the wiring on the canvas ceilings to allow for a legal electrical box (don't worry, I'll be hiding the staples behind a medallion),
discovering that the coolest key in the box of dozens of keys left for me actually works the lock on the super cool hope chest that was also left,
and moving lots more plaster from the basement. Sadly, even though I've already moved tons, I still have more to go.
More exciting than all my little accomplishments, however is that all my contractors are freeing up and can finally go full steam ahead. My contractor and my hard wood flooring guy are there today and I'm confident there will be a lot to show for you next week. I need to make it happen!!! I need leaps of progress to keep me sane ish!
Happy weekend!
























