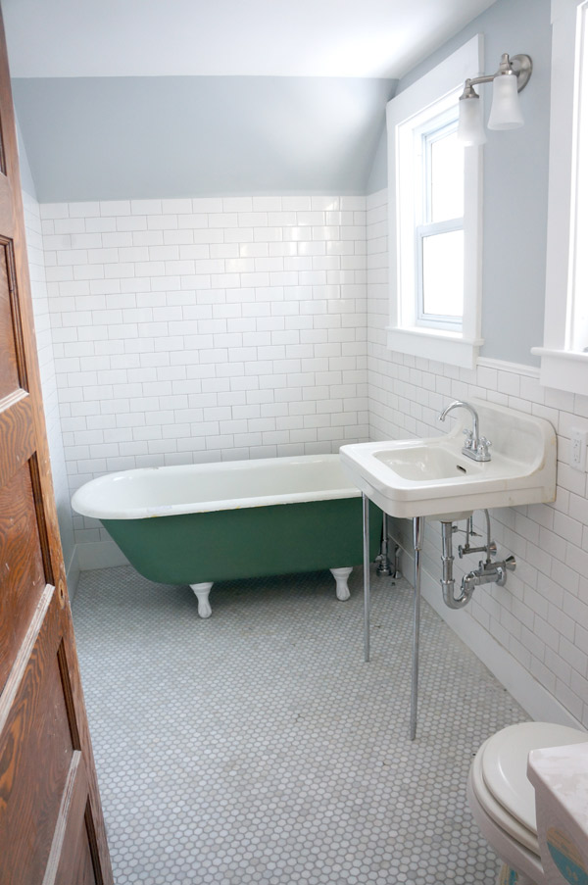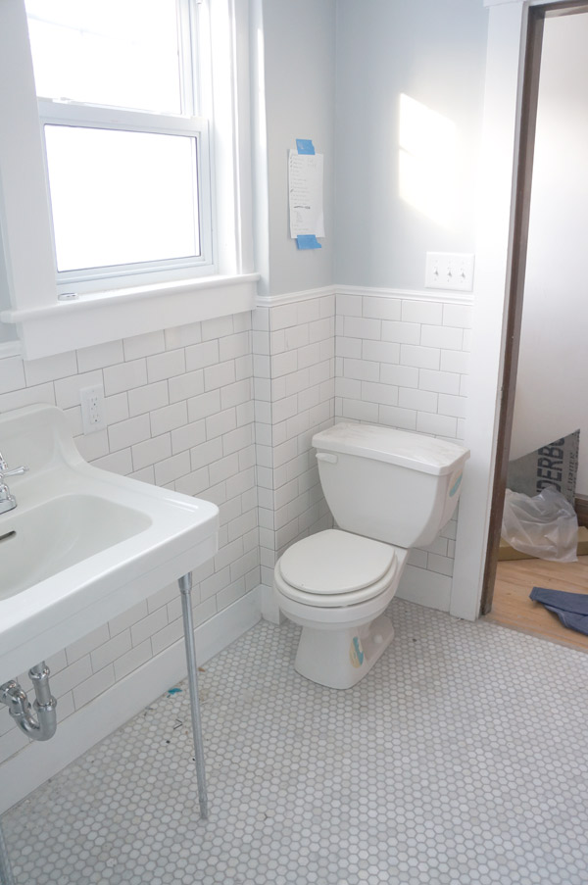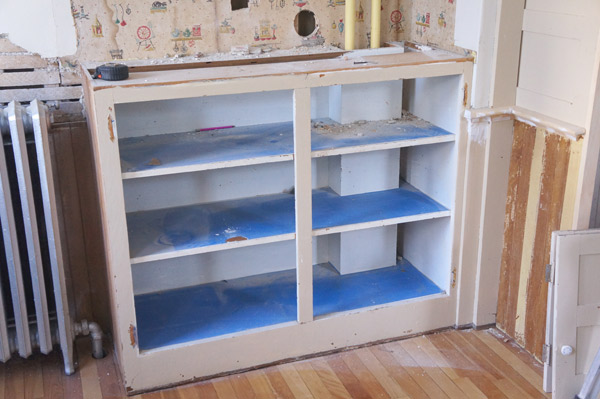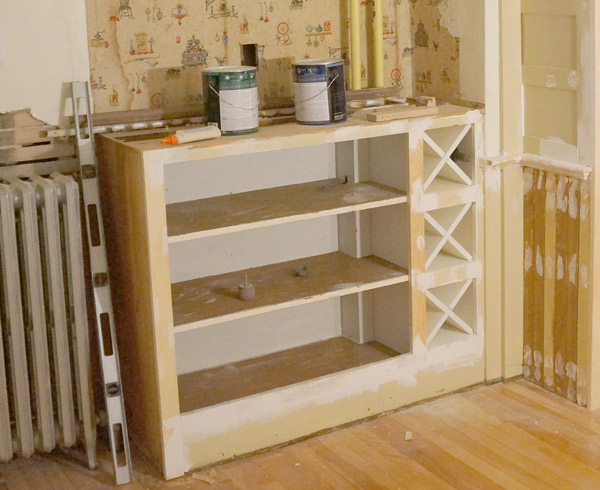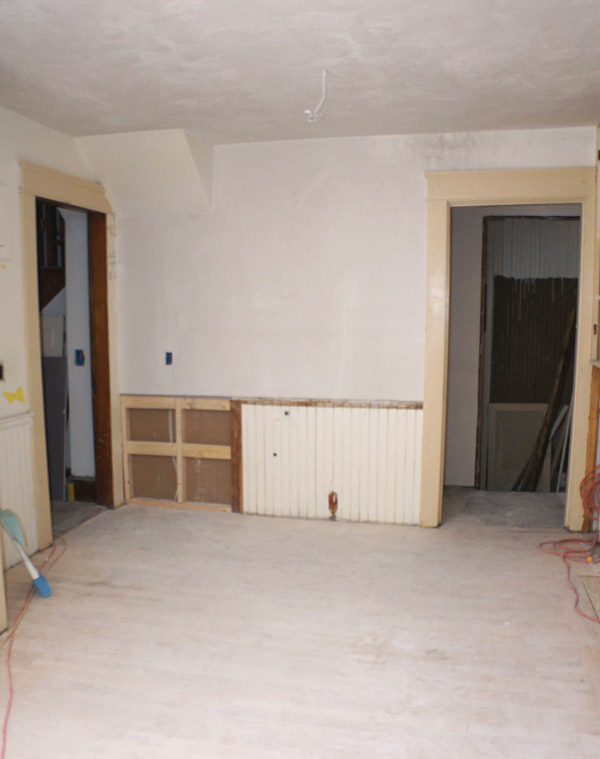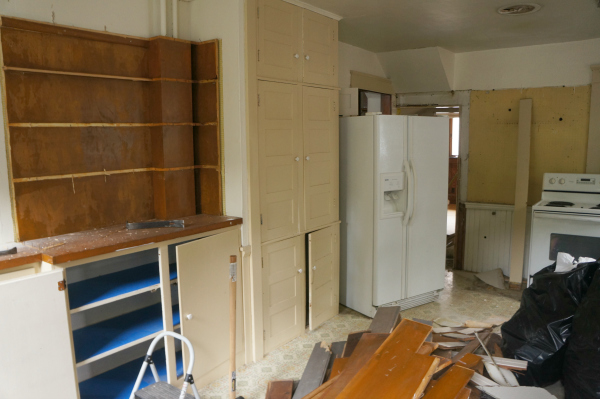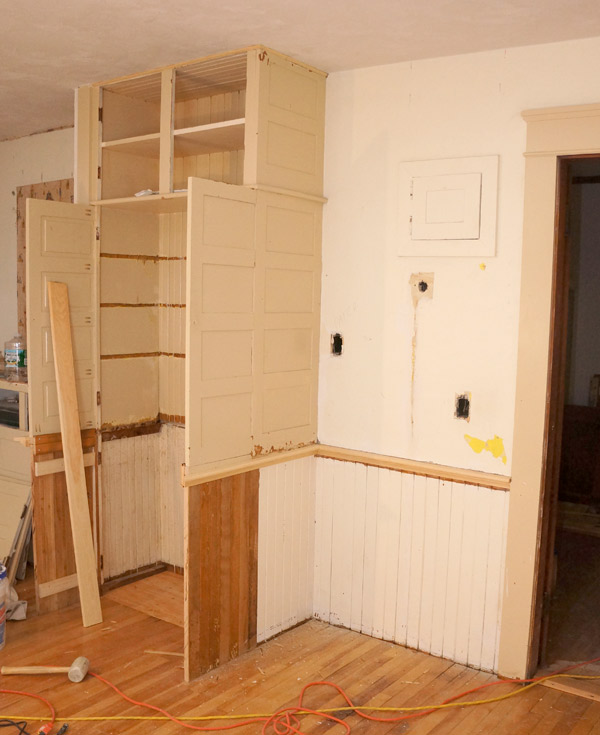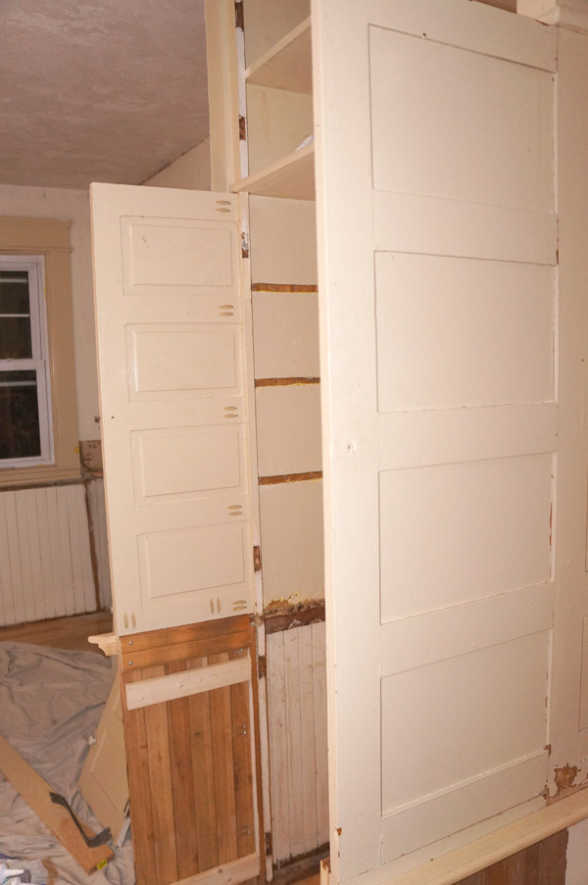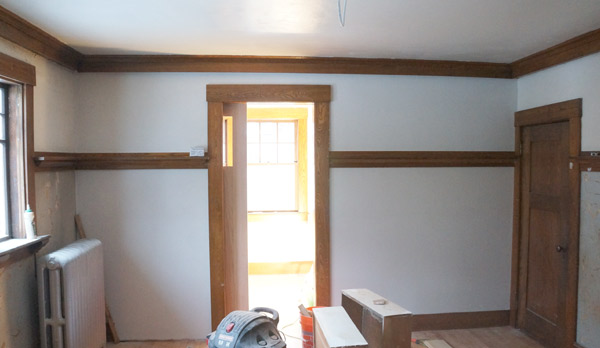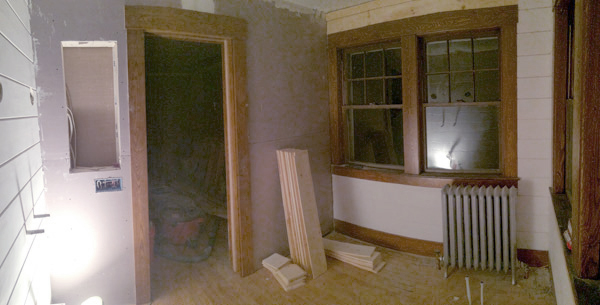I hope you enjoy these weekly updates as I learn to navigate through the business of flipping houses. This flip, Millie is the most challenging and most exciting yet! You can find more about this house and about my 3 previous flip houses here. Yep, we got a few inches of snow. Just a few. I won't dwell since I chose to live in this area. Winters are a necessary evil to get to enjoy the other 3 seasons, but it's still annoying.
In the next few days, I will also have to dig some snow out of the dumpster so I can use it for, ya know, trash. I plan to bail it out with a bucket like I'm in a sinking ship. It'll be a great photo opp if you're interested.
When I wasn't snowed in and being prevented from working or actually shoveling the darn snow itself, a little bit of work did get done this week.
Most notably, the upstairs bathroom is taunting me.
Beautiful plumbing fixtures, seemingly hooked up, with no water to them. Whomp whomp. Guess I'll be waiting a bit longer for a usable toilet.
Seriously, though, once I get a shower curtain and a mirror up there? Wowza. She's gonna knock your pants off (quite literally since it's, ya know, a bathroom......). With the wall-hung sink and the plethora of tile, this room feels quite spacious. Mission accomplished. Before? Not so spacious and blindingly blue.
Way back when I was still tackling the yard, I picked up a free, side of the road, unused toilet. (Who DOES that?!) That's what ended up in here due to its petite scale. In an ideal world, the toilet would have been moved across the room into the alcove, but in that ideal world, I would have had to cut through almost every floor joist in the room, completely restructured it so the bathroom didn't fall onto the floor below, and sacrificed the pristine canvas ceiling in the master bedroom below. Not so ideal. So the toilet stayed in it's weird little spot, just with a smaller tank.
Stop taunting me, Toilet!
My white whale this week, was actually a cabinet. I did conquer it in the end. The last cabinet in the kitchen that I planned to modify for the modern world.
Even though it's the sole remaining cabinet from the 60s (all the other remaining are original and 100+ years old), it was built in nicely around plumbing and at the same height as the radiator. He earned his right to stay. The old slab, dating 60s doors found their way into the dumpster a long time ago. I decided to use 100 year old doors that I removed from the now-refridgerator cabinet and add a wine rack.
I guess you could say this is what separates me from your generic house flipper- I don't always ask, what's the cheapest and quickest fix, sometimes I realize that an unexpected special element can take a room to the next level. Either that or I'm crazy and I like making more work for myself. One of the two.
The 100 year old doors need to be squared up a bit before getting installed since they've gotten a bit off kilter in their old age.
The very positive side to the snow day this week is that Hubby and I were able to sit down and take an in depth look at this flip's budget. Surprisingly, we're doing rather well. So well, in fact, that I have room in the budget to pay someone to finish hauling the remaining plaster and lathe out of the basement for me AND to hire a painter for hopefully the upstairs and stairwells. Huge weight off my shoulders.
Fingers crossed that there aren't any more blizzards in the near future!



