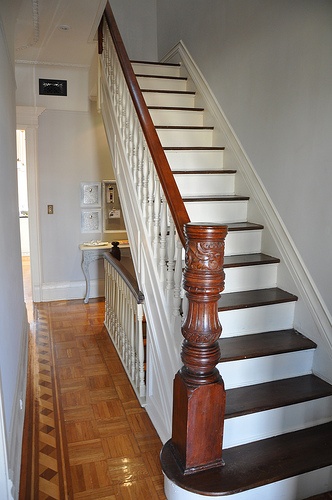So it's Wednesday already, huh? I know I promised no kitchen post today, so I'll just say one quick thing- a 1 day install has turned into a 3+ day install (we will need to wait for a filler piece that was ordered wrong for it to be completed), BUT it will be a usable kitchen once again by the end of the day! I can live without an installed vent hood and cabinet for a few weeks, as long as I can use the kitchen. (AND that'll give me plenty of time to plan out my TILE backsplash that I decided to go with!!) Much to the kittens and Hubby's dismay (who for some strange reason don't enjoy living in construction zones and project explosions) I've been taking this opportunity between flips to tackle projects around this casa that have been put off/avoided for years. Some have been easy(ish) fixes (like painting/staining the porch), and others are not so easy (can we say kitchen?), but I think my next one fits squarely in the "easy fix" category.
The stairs. Oh the stairs. This house is over 100 years old, but you'd never know when looking at the stairs since the railing looks builder-basic and straight out of 1998. Since I'd like to channel a more 1908 vibe, this needs to change. Pronto. The first thing that will change is the horrific, ugly, dirty, dirt sucker of a carpet. Can you feel the love?
I've vowed not to touch it until the kitchen is all done, but after that, ALL bets are off. This suckers going down! Do you like the cat scratcher decor in the first image? (there's more at the top of the stairs too) Yeah, that's to try and get Charlie to maybe NOT scratch the carpet on the stairs (to no avail) so that's one more big (fat cat) reason the carpet needs to go away.
Once the carpet lands itself squarely in the trash, the risers and spindles will get a coat of fresh white paint and the railing and newel post will get stained a more timeless shade darker. Much like this staircase from Brooklyn Limestone (ya know, with the exception of the amazing floors and vintage newel post, but you get the idea).
As always, my To-Do list is about 5 miles long, so maybe I should focus on finishing projects before I move on to the next... but daydreaming about DIY is one of my favorite pastimes!
Who's with me?













