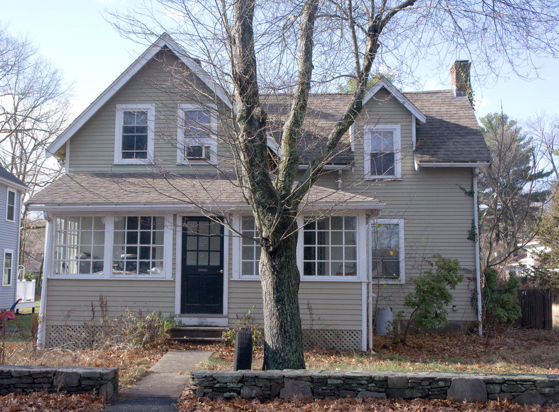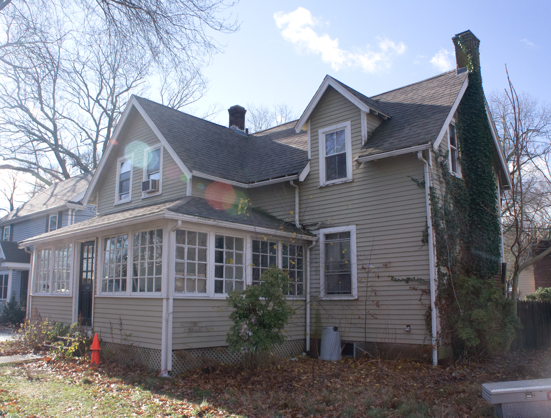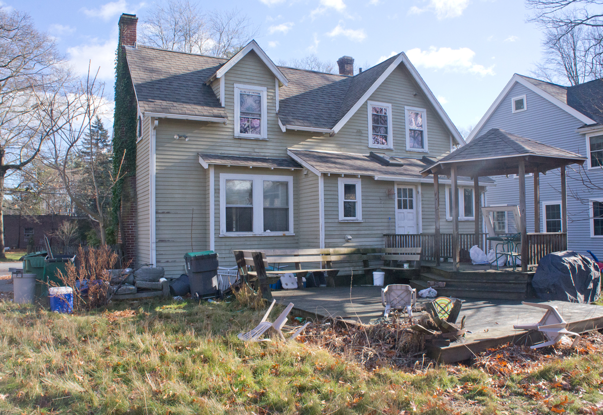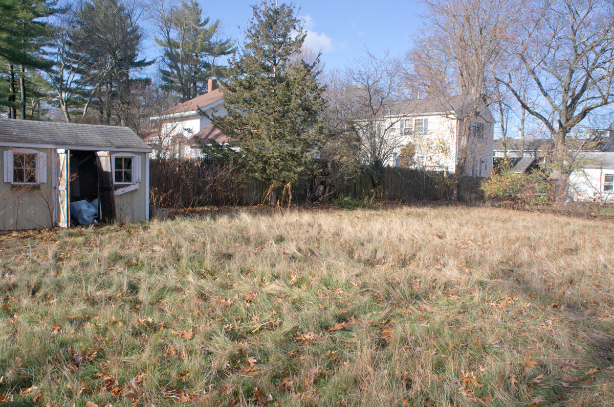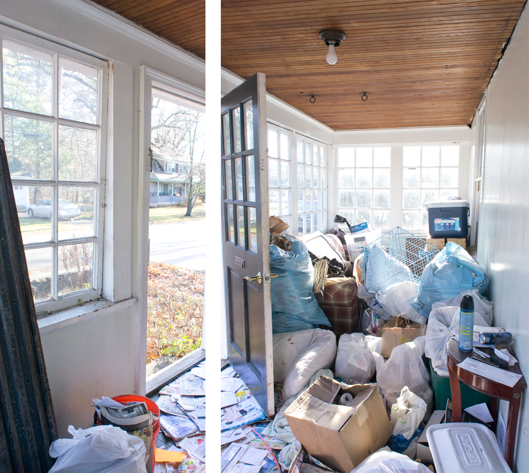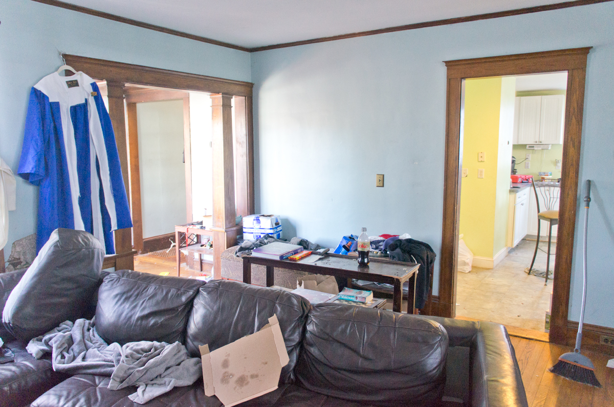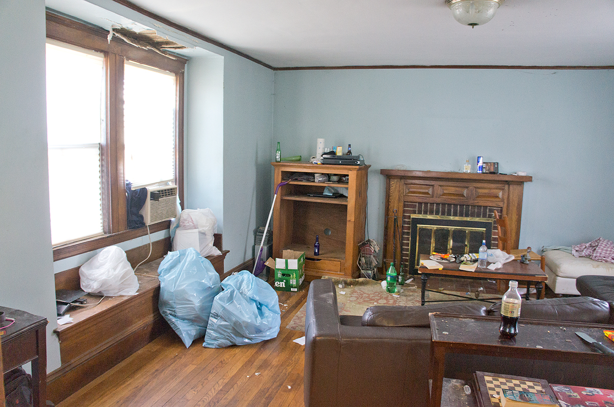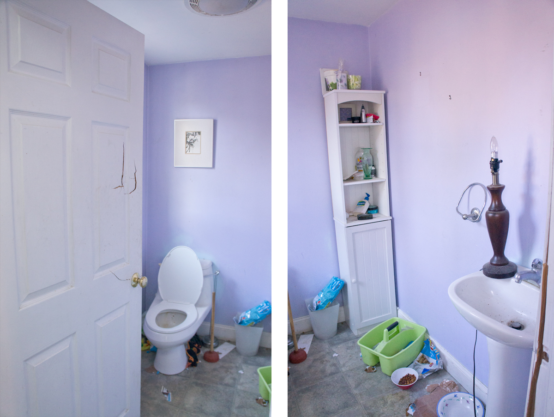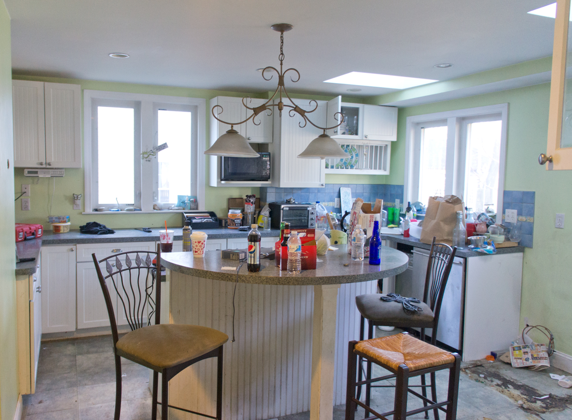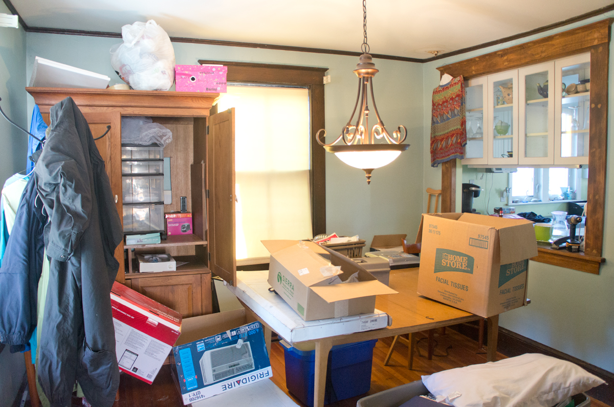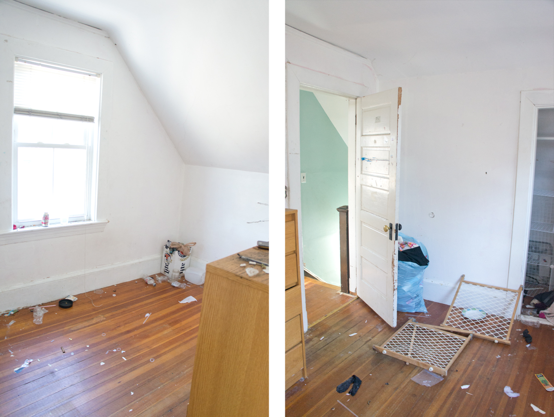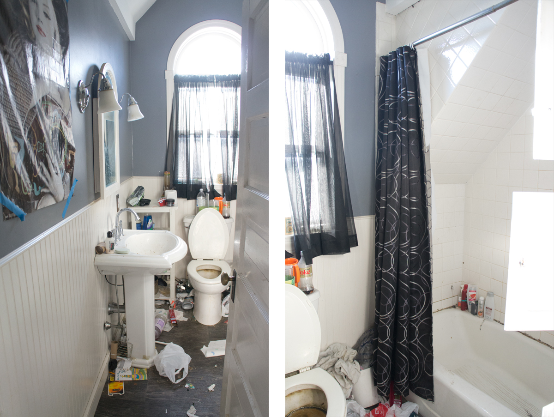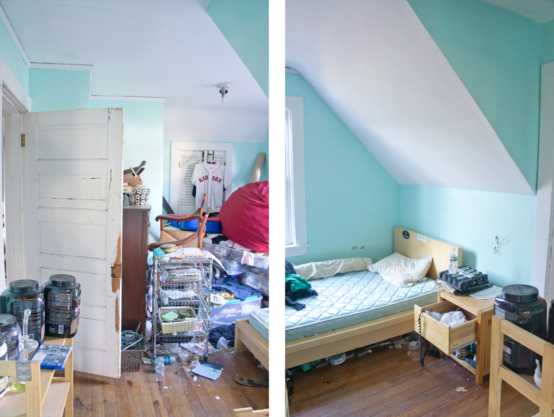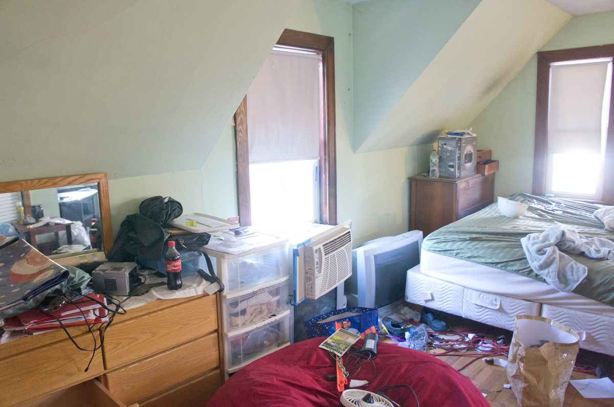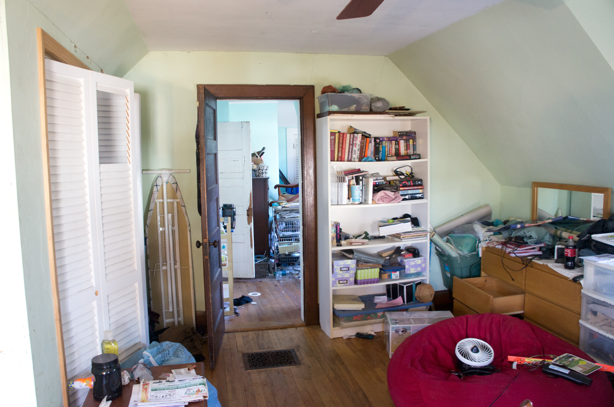I hope you enjoy these weekly updates as I navigate through the business of flipping houses one house at a time!! Come back every Friday to see how this house, aka Shorty, progresses from week to week. To catch up on the progress on Shorty, check out his previous posts here. If you’re new here, (Hello!!!) you can find more about my 5 previous flip houses here. Thanks for coming along for the ride!!
It was a slow week out at Shorty, prepping for the next steps. The most notable thing is that the yard got a trim and lots and lots of pieces of trash picked up from it with Handy Dad's help.

The other visible changes are both hanging out in the driveway: a dumpster and a porto-pot. Now that the house is clean, demo of the kitchen and both bathrooms starts today!!!

Hubby and I did quite a bit of readying for the next steps this week: getting a quote for an exterior painter (so we can be first on the list for Spring), going through the house with both my contractor and electrician, and, what's most fun for me: starting on the kitchen layout!!

I'm having a couple different cabinet companies quote on it, but I did get one quote back with a 3d view which is getting me excited for it's potential!

Please disregard the color on the cabinets. I would love Love LOVE to do a blue or green, but I don't think it's in the cards (aka budget) for this project. While I'd like to veer away from a white kitchen and go with a moody gray for the cabinets, the $ is going to dictate which way I go. Once I have a bit more direction on the cabinet color, I'll be making a decision about flooring too. In a perfect world, I'd be extending the hardwood floors into the kitchen, but due to some level changes, it's looking like tile is going to be the only option.
While that's all I have to share with you this week, things should really start looking different next week. As always, I'll be instagramming some behind the scenes pics, so be sure to follow me there!
Until next week, TTFN!


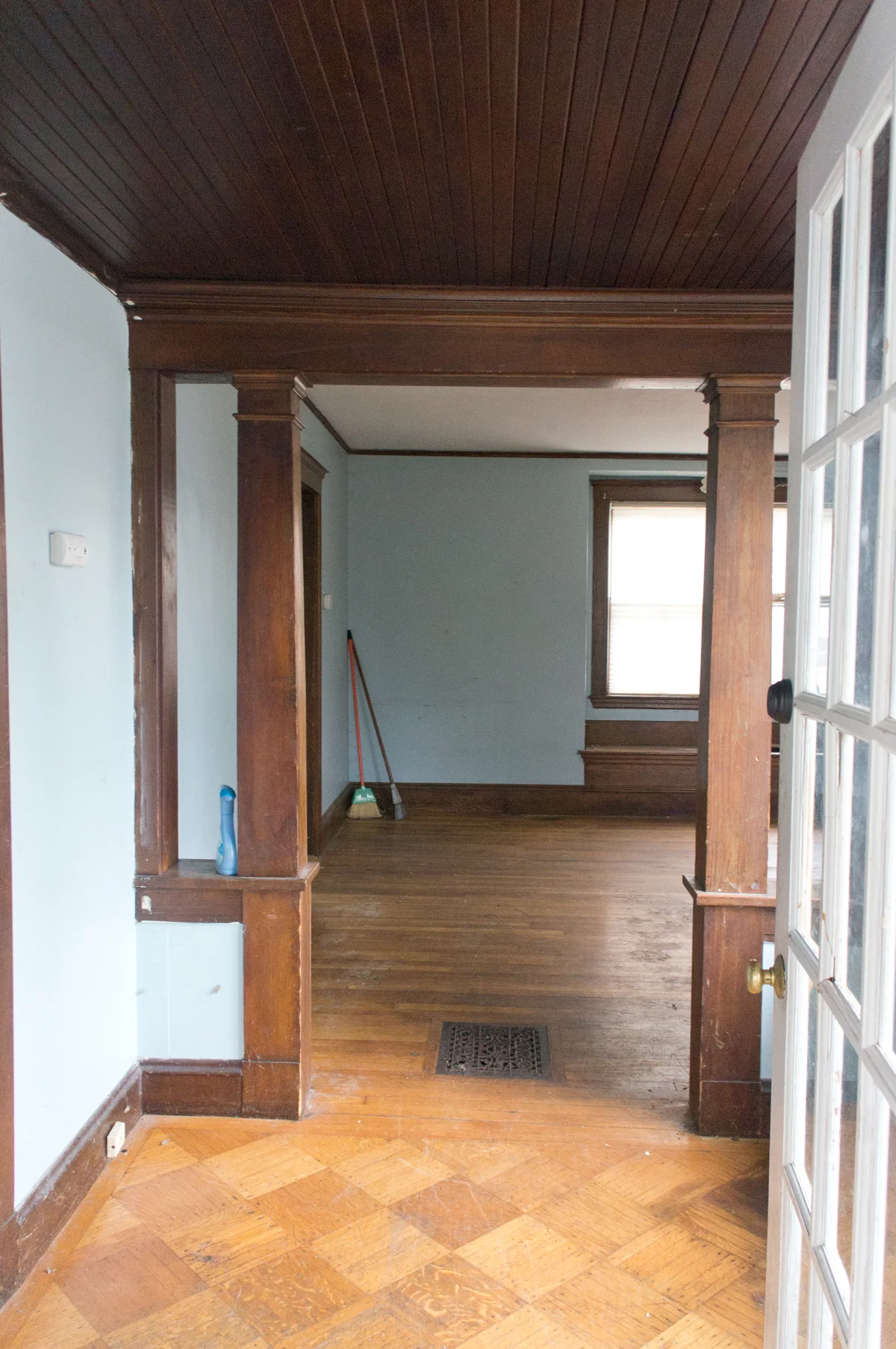






 I'm kind of in love with the china cabinet. It's in surprisingly good shape and just needs a little repair. I don't even think I'd take a paint brush to it!
I'm kind of in love with the china cabinet. It's in surprisingly good shape and just needs a little repair. I don't even think I'd take a paint brush to it!


