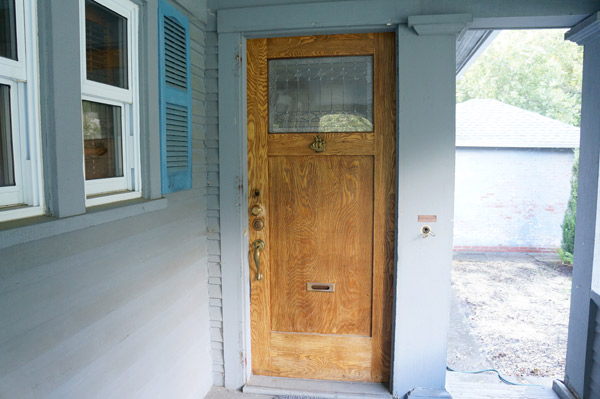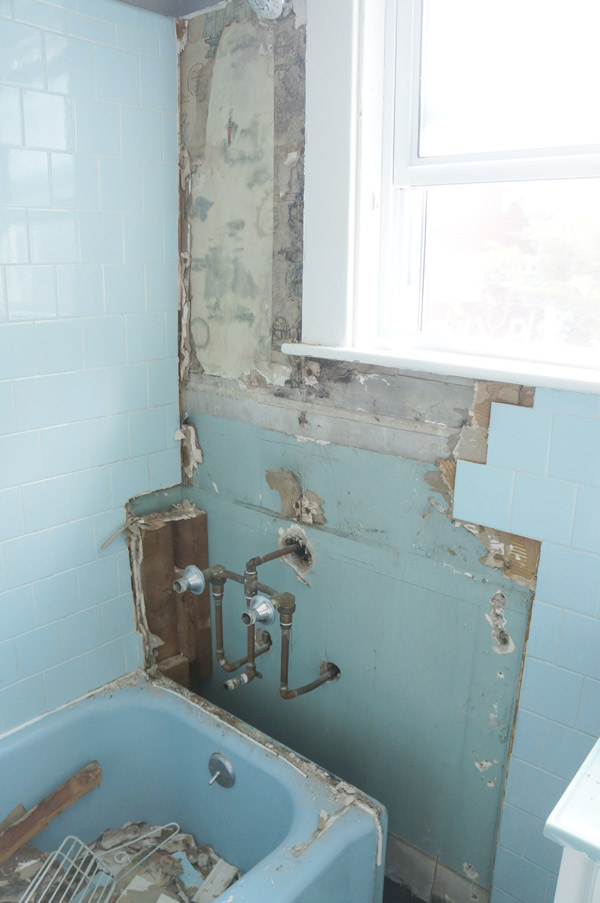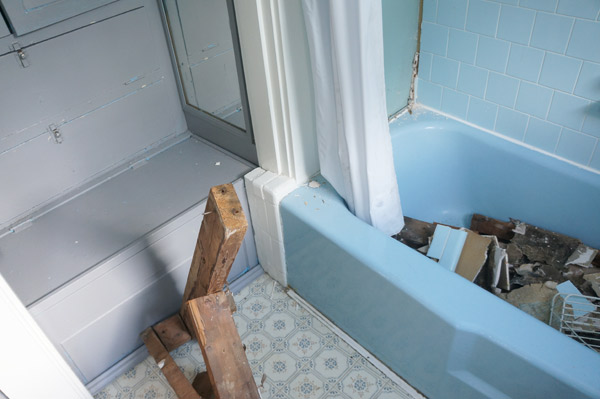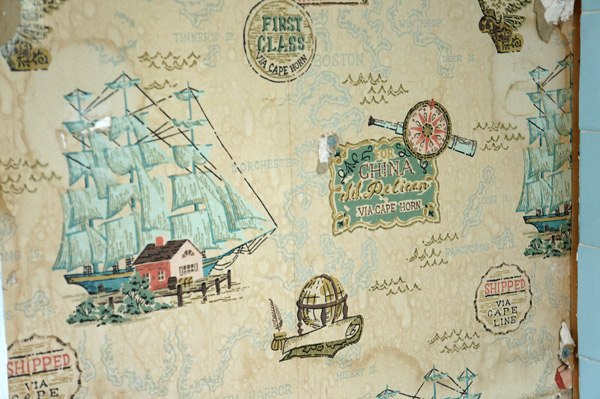I hope you enjoy these weekly updates as I learn to navigate through the business of flipping houses. This flip, Millie is the most challenging and most exciting yet! You can find more about this house and about my 3 previous flip houses here. Hm, somehow I've gotten to week 4 and have mainly tackled yard work. I guess that says a lot about what needed to be done out there. I do, however, want to apologize to the neighbors- it gets worse before it gets better. It currently at 'worse' stage. Piles of brush... half ripped down fences... it's pretty sexy.
BUT at least some rebuilding has commenced!!! The deck which once sat on footings that were at about a 30 degree angle, had a wobbly railing and severely warped stairs is now on it's way to being solid, safe, and pretty again thanks to my contractor.
Meanwhile, I weeded more. Weeding is not very photogenic, but I also changed the edge of one planter to open up the back corner a bit. Grass will be planted once the brush piles and stumps are taken care of, and those delightful bricks will make for very good dumpster fodder.
Not a drastic change from last week (below), but baby steps here. You don't eat an elephant in one bite.
Amidst the destruction and debris in the back yard, a few of the rose bushes are still smiling.
Luckily, the destruction has ended in the front yard and I was able to plant some grass. Fingers, toes, and whatever else crossed in hopes that my black thumb actually allows grass to grow.
On the other end of the front yard, what I call the terrace side (the little sidewalk/street)..... the contractor is mid-way through rebuilding nice safe stairs over the old sunken concrete ones, I planted more grass, ripped down more fence and finally got rid of the hideous storm door.
Sadly, I've come to the conclusion that the only way to repair the door from the wonky and broken locks that I showed you in this post is to patch and paint. I'll shed a tear as I paint over the beautiful wood, but it'll be better in the end.
Unlike previous weeks, I actually have some interior progress to show! Well, not so much progress as demolition, but still. #smashysmashy!
While demoing, I realized there was a pseudo-reason for why the plumbing side was bumped out 6 inches and the other side was tiled out past the molding.
When this bathroom was originally built, there must have been a claw foot tub. Modern tubs just. don't. fit. In the 70s when they renovated this was their way of trying to fit a square peg in a round hole- or I guess in this case a rectangle peg in a different sized rectangle hole. AND since I don't feel like paying an exorbitant amount of money to get a tub the right length that would still bump out past the moulding... claw foot it is! I've apologized to my plumber ahead of time that he'll be moving a very heavy tub upstairs.
Also when they renovated in the 70s, they didn't exactly waterproof, which explains the water stains in the future bath below. Drywall was applied right to the plaster and was then tiled over. In some areas, this drywall acted like a sponge (ick), but other dryer areas it made for easy demo. This entire wall, tile and all, came off in 1 piece.
If you follow me on instagram or facebook, you already saw the amazing wallpaper that was lurking beneath. It definitely follows the nautical theme that one of the previous owners started. The best part about the wallpaper is the Boston area maps in the background.
Next week is sure to be an exciting one around these parts as things finally start to happen!














