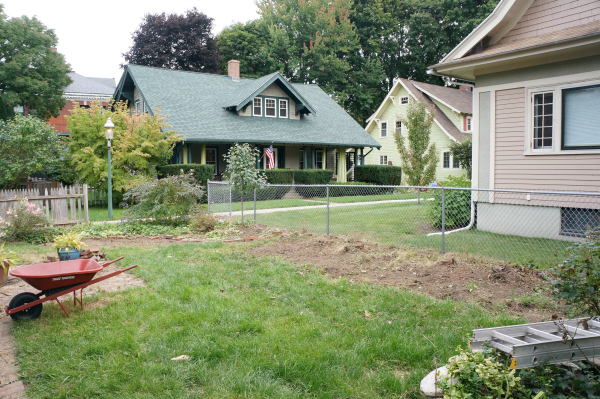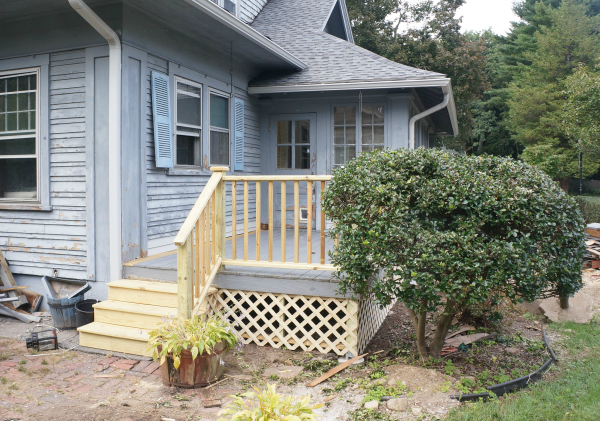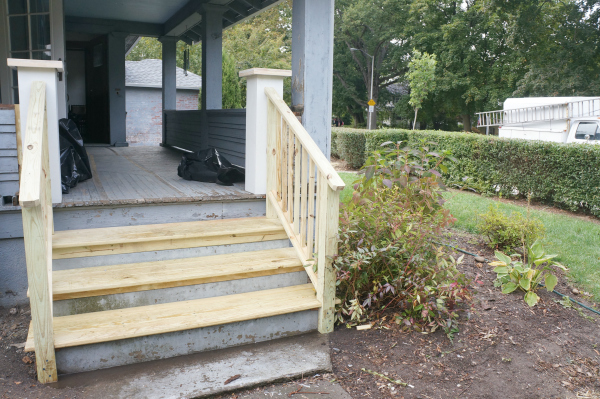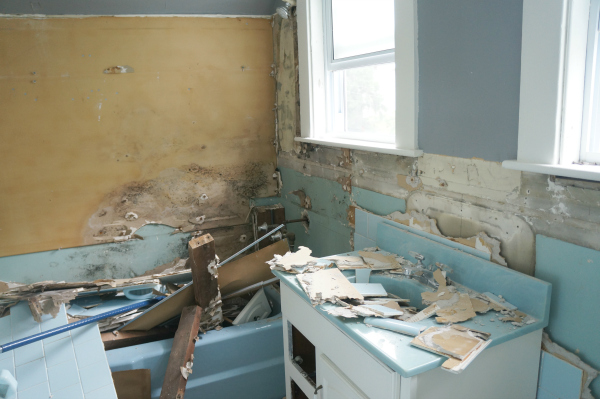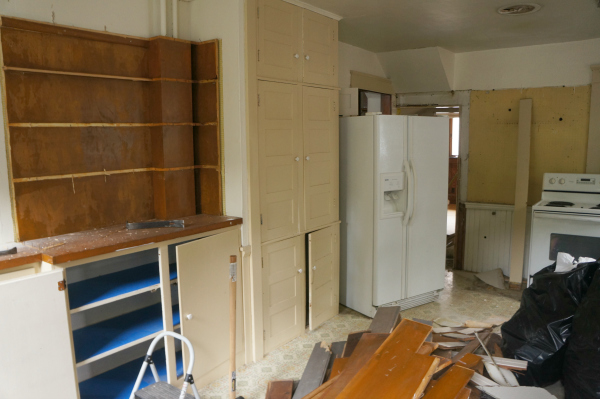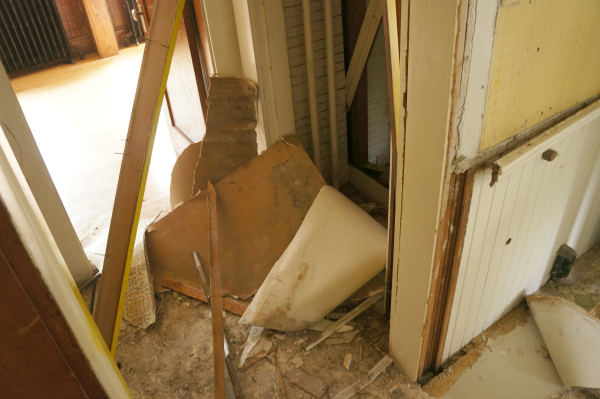I hope you enjoy these weekly updates as I learn to navigate through the business of flipping houses. This flip, Millie is the most challenging and most exciting yet! You can find more about this house and about my 3 previous flip houses here. Week 5 is apparently where I start to get anxious about how little work has gotten done in the interior. Let's get husslin!
I spent a little bit more than half of the week this week loading yard waste strategically into a dumpster. I believe I have now achieved the status of dumpster tetris master jedi. The dumpster was essentially full after the first day and I only had half the yard waste in so I had to be very strategic. By the time the dumpster got picked up, I doubt I could have fit a single stick more. I received this text after my dumpster got picked up. Just look at that corner definition- that's talent if I ever saw it.
image courtesy of Joshua, I'll Take That Junk
But that means that the yard is finally clear! (disclaimer: I do mean clear of yard waste... construction debris and demo is a different story, however) Now we can finally get to the 22 stumps that need grinding down.
Considering where we started from, this is pretty remarkable. The 2 below are taken from almost the same spot, although you'd never be able to tell.
Around the side, the porch is just about finished with it's spruce up, the holly got a delightful haircut, and the contractor has moved to the front porch.
Trying to figure out a way to make the new railings tie into the old porch was a bit of a challenge, but once these are finished, have trim and are painted, I doubt anyone will think twice.
And look! Some grass is actually starting to grow!!
While the contractor was busy on the porches, the electrician was busy working on the knob and tube, and the painter was busy power washing, I kept myself busy making messes. Smashy smashy time!
Methinks I'll be needing a demo dumpster next week. Luckily for me, the demo isn't the entire house- just the bathroom, partial kitchen, attic floor, and the future master closet.
I have a pretty good motivation to get this demo done fast so that my plumber can get started. Every time the toilet flushes upstairs (in the blue rubble pile), it drips into the future master closet just outside the kitchen (I need a shower just thinking about it).
There's good and bad news in regards to the kitchen/closet floors though. I think I mentioned last week that I was pretty sure there were hard woods lurking under. There are!....... however, as I peeled back the layers of linoleum, under 2 layers of linoleum and a layer of plywood and on top of the wood floors, I came across what is most likely asbestos tile... big boooo. I've left a few messages for asbestos removal places so we'll see what the quotes say.
And now that I'm starting to think about the interior, more craigslisting has begun! You already know about the tub in the sunroom, but I also purchased a sink for the upstairs bathroom. It looks rather unassuming now, but it actually has dainty chrome legs and when I fancy it up with a nice gooseneck faucet- she'd gonna be a looker! (Hubby and just about everyone else is skeptical. Trust my vision people, I can see it now!)
I've also received a little bit of history from one of the neighbors. According to a report from 2008, this house was actually built in 1914, NOT 1902 as records state. It was built by Fred E. Richardson who built all the bungalows in the little 'walkable community' as the report calls it, and first owned by John Otis Hale. With every tidbit of knowledge I gain about the house, I want to know more!
Now that the ball is steadily rolling both inside and out, let's hope it gains momentum!



