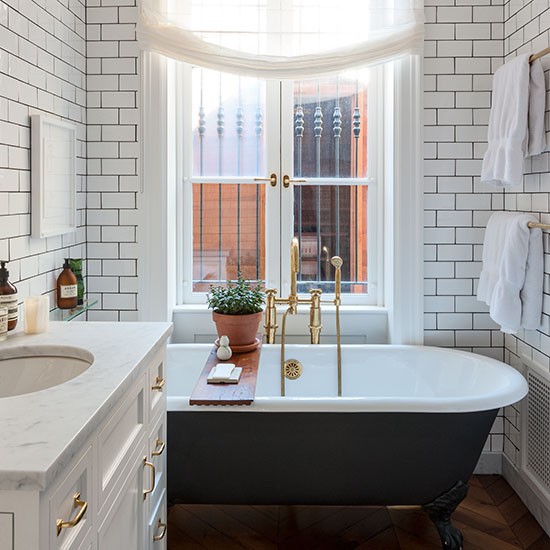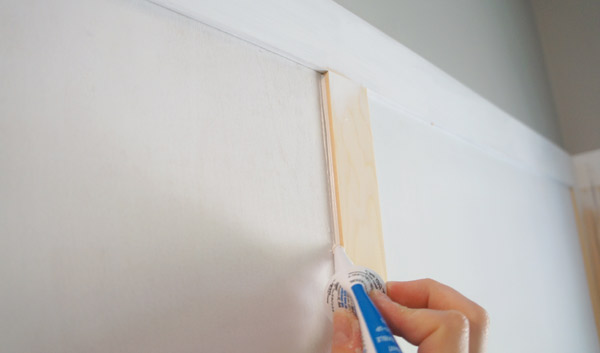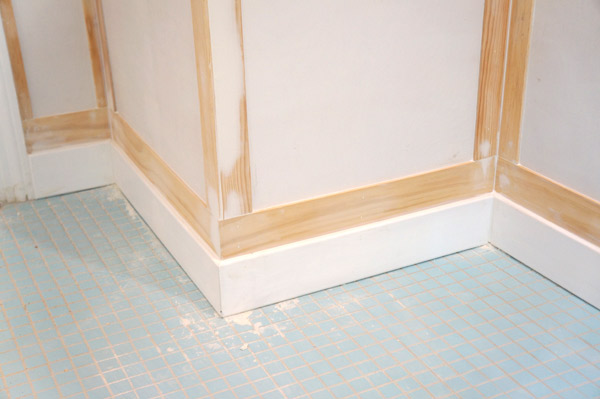In an effort to make a would-be VERY VERY long post into just a very long post, I'm breaking up my Board and Batten tutorial into 2 parts. Welcome to part 1!
After ripping down the old, damaged, ugly blue wall tile in this latest flip, the bathroom walls were in sorry shape.

Walls like that leave only 2 options: tear them down and start over, OR cover them up. Last flip I went with the first option, so this flip I decided to have a bit more fun with woodworking.
The planning is the most time consuming, brain consuming, and tedious part with lots of math. First I planned how high I wanted it. There was no science to it- I knew I wanted it high to cover all the wall damage and picked a tile grout line to align it with so it didn't feel arbitrary. It ended up somewhere around 6 feet, but as long as it looks good to the eye, the actual measurement doesn't matter. If you look closely at the beautiful image below, you can see my horizontal planning pencil line. I also made sure to plan out where I wanted my verticals to be- I wanted one at the mid-point of the mirror and divided the wall accordingly.

After a trip to Home Depot to look at my wood options, I decided to use 1/4" thick sheets of plywood for my 'boards' and lattice pieces for my 'battens'. The formula that I decided on for the trim pieces was a base board topped with a 2 1/2" wide lattice piece. The top would also be the 2 1/2" lattice with 1 3/4" lattice for the verticals. Here comes the fun part- math! Lots of measuring and figuring helped me determine how much I would need, then I bought a little extra in case of user error. Not that that would ever happen....
I find projects like this to be a lot of fun in all seriousness. It's like designing a puzzle, then building said puzzle, with the result being a pretty room. I get to use my brains and brawn!
Once I brought all the wood home, I started with the plywood. I cut it to size, then 'dry fit' it in the space.

Prior to install, I decided to prime the pieces, so that put off install for a bit while I waited for them to dry.

A bit of construction adhesive and a finish nail gun is all that's needed to install. I recommend painting the walls behind first too, in order to minimize touch-ups and detail painting.

Looking better already!

Next I installed the horizontal pieces starting with the base boards that I pre-painted. I didn't want to have to try and cut in with paint at the floor, or any difficult areas, so I made the decision early on that any piece that would be touching wall, floor or tile would get painted before installing.

After the base and adjacent lattice horizontals, I installed the top trim being extra special careful to line it up with my intended grout line and to keep it level around the room. I had levels of a few different sizes that I was using, but the best tool is your eyes- level or not, it needs to LOOK right, so step back often and make sure nothing's looking wonky.

Verticals next!
I measured each piece individually to make sure everything fit properly. I'd say this part was the most happy-dance-inducing because as I installed the verticals, every last bit of ugly wall behind disappeared.

As always, perfection with these steps is pretty much impossible (not that I don't try!!). No house , not even a brand new one, is going to be totally level and square, so gaps are inevitable.

Luckily, caulk and paint are pretty much my best friends when it comes to wood-working projects. To quote my grandfather: "caulk and paint make a carpenter where he ain't."
This is where I leave you with part 1... stay tuned for part 2 and near finished bathroom next Monday!!


























