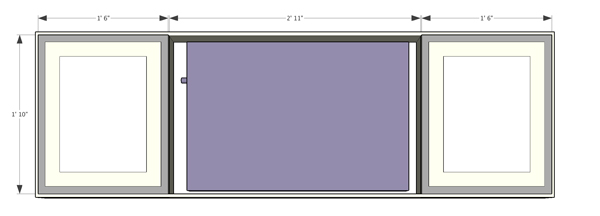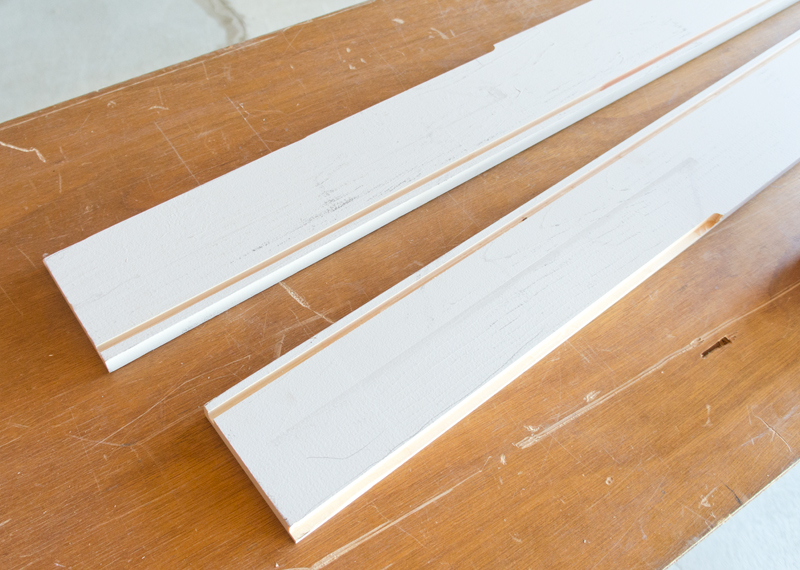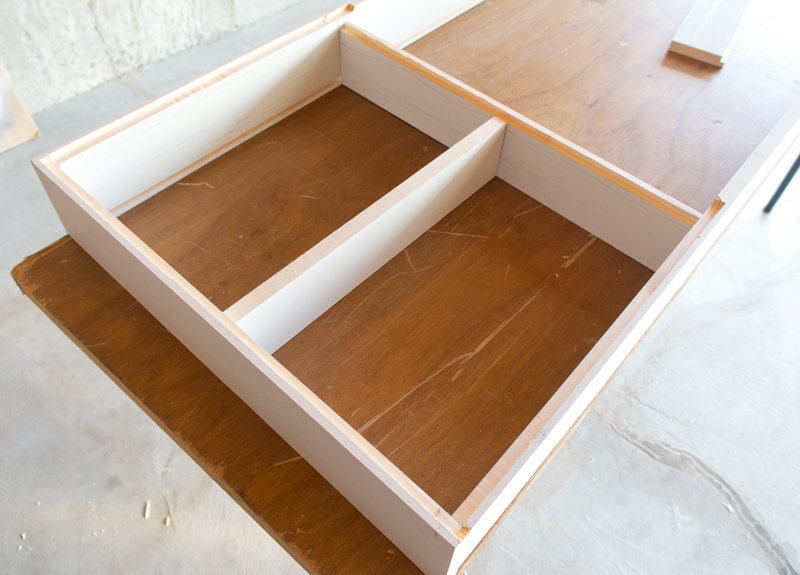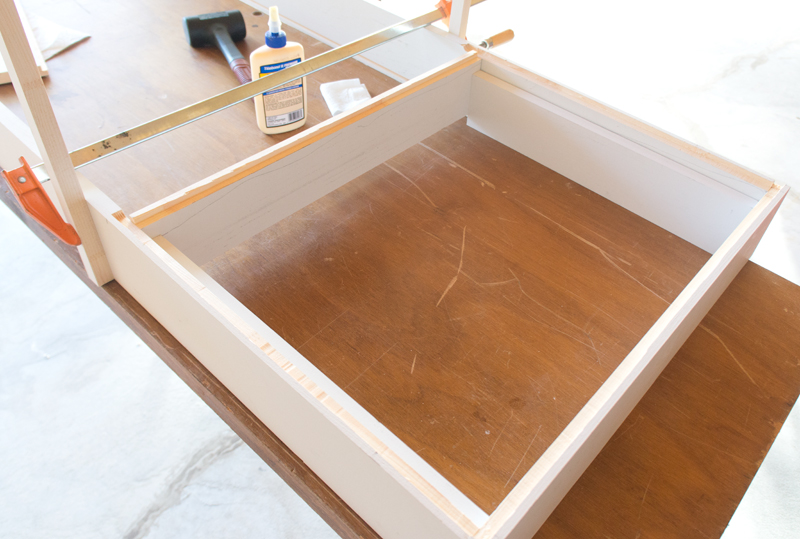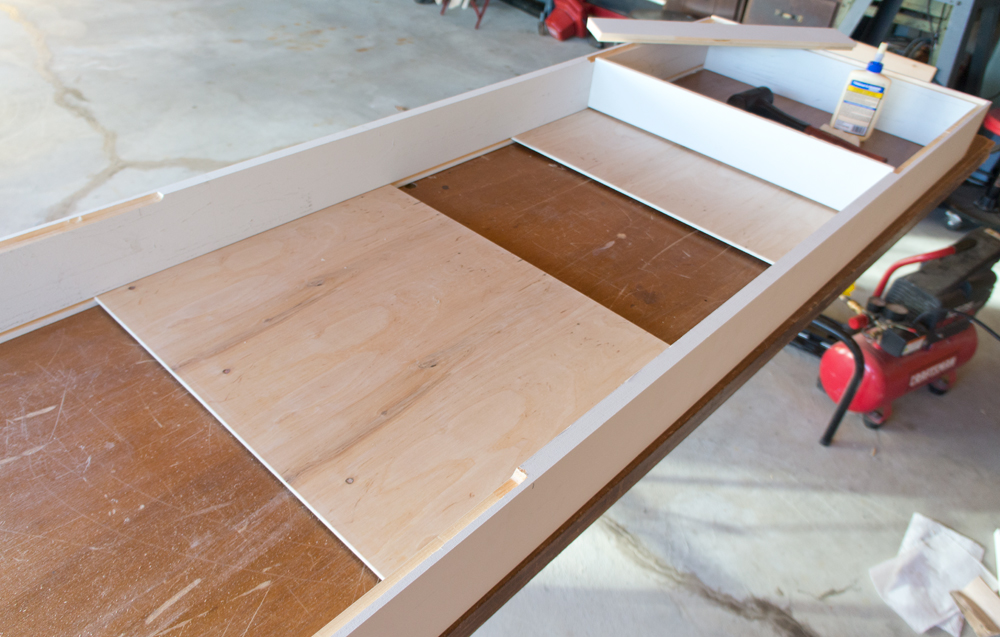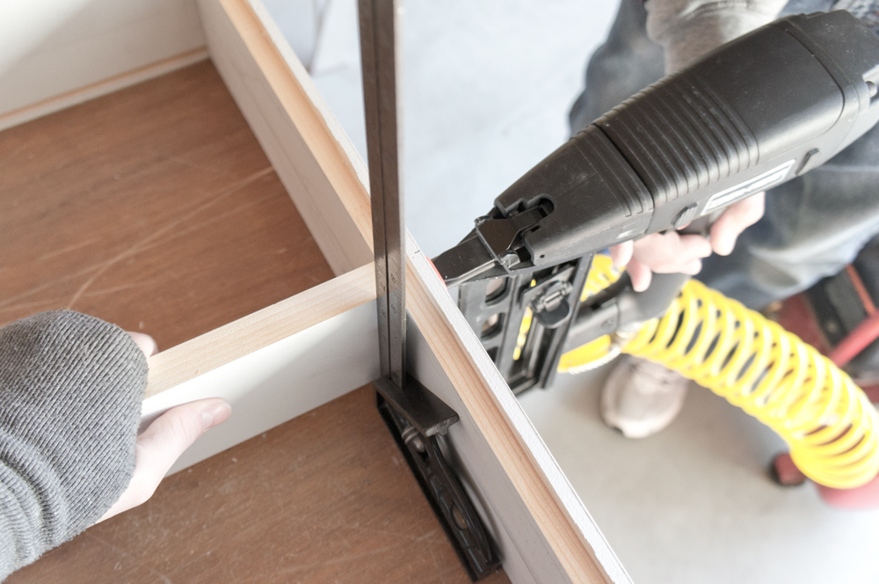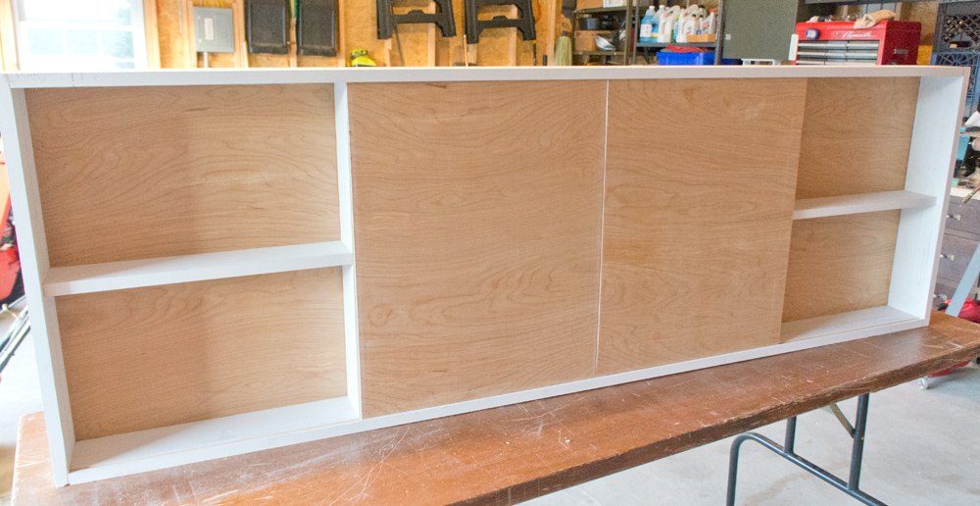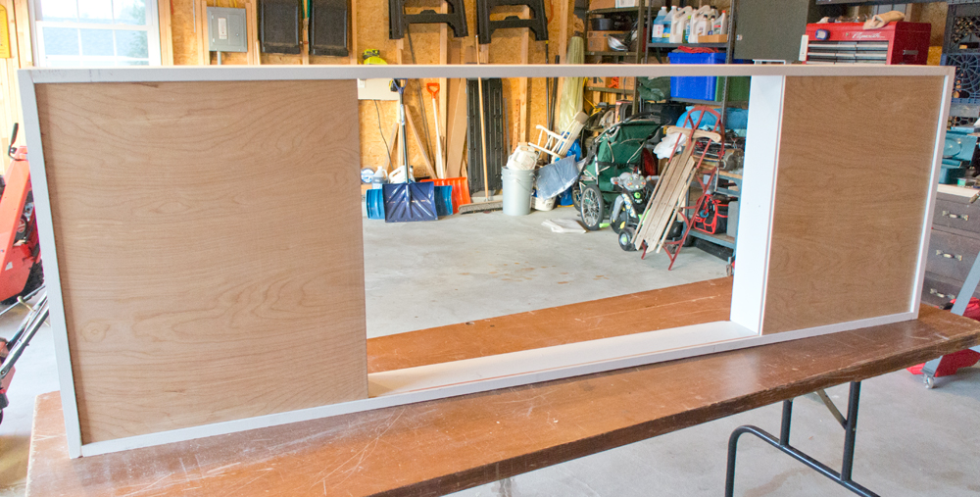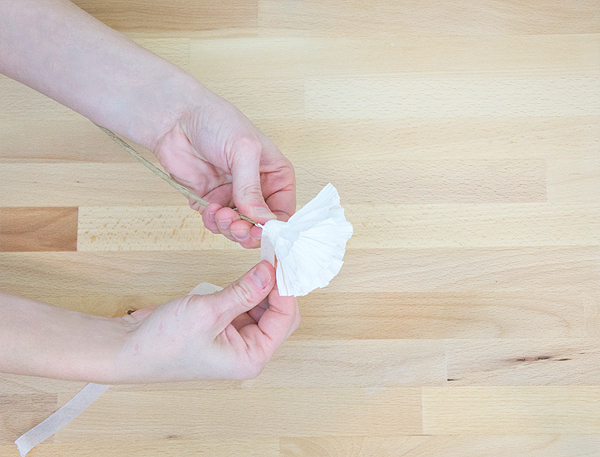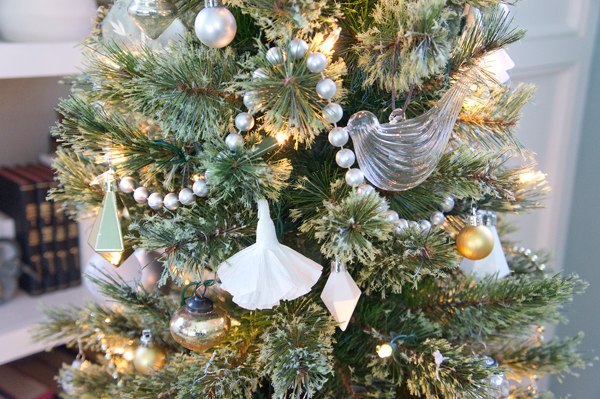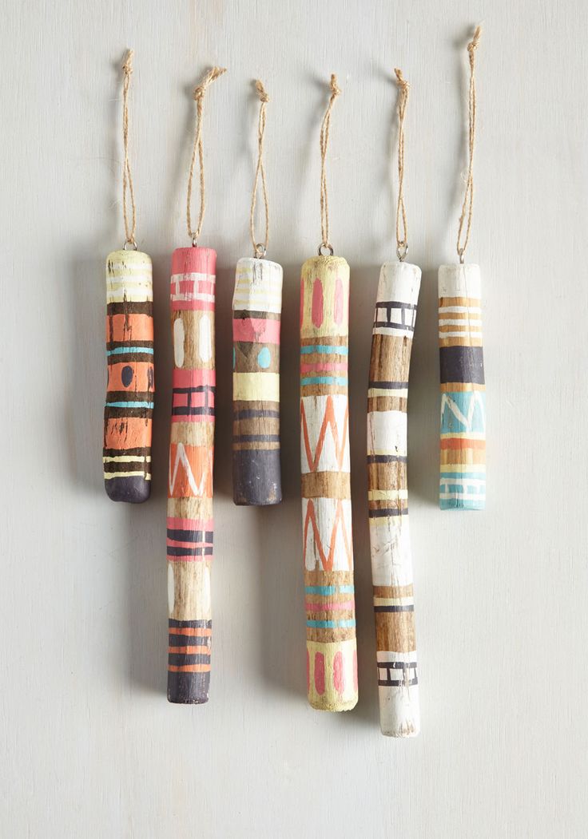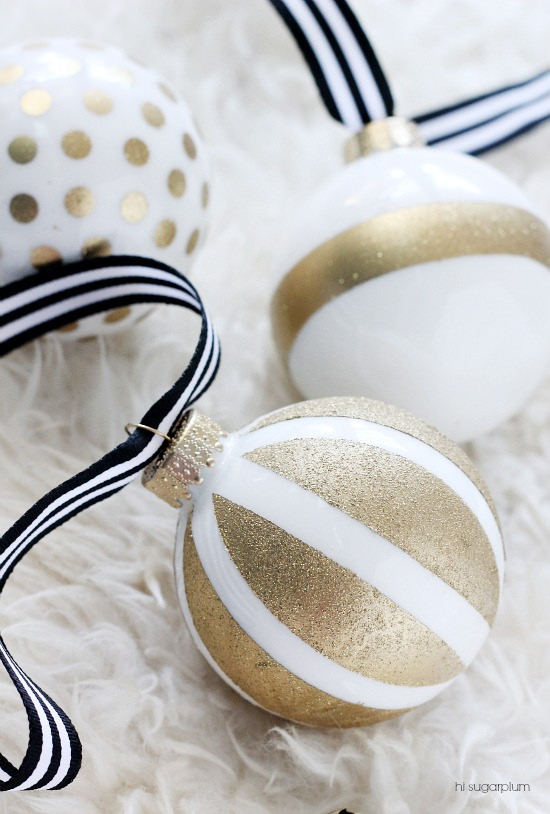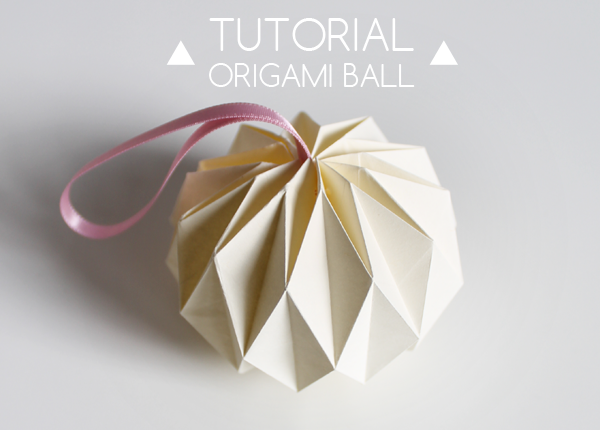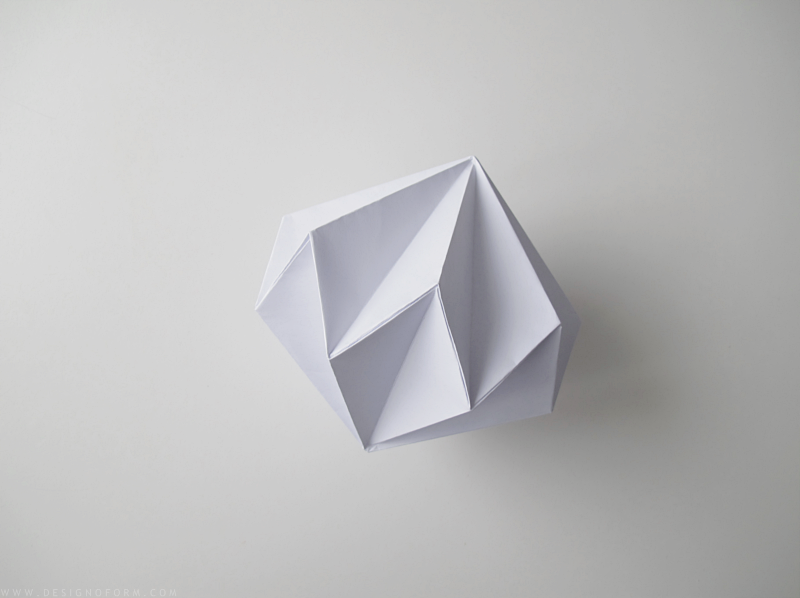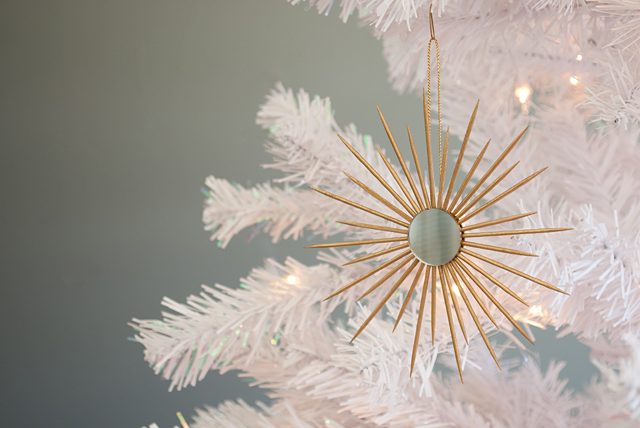I'm so pleased to say that progress has been made on a project that I introduced you to a month ago! The wall mounted TV cabinet for my office is finally all assembled and ready to be patched, sanded, and painted! Let's chat about the whole super exciting building process today. I enlisted Handy Dad's help- when building things we're generally a pretty good team (plus he has more tools and space than I do). Before breaking out the tools, though, I 'built' the TV cabinet in the 3d program Sketch-up so that we could really visualize how to make it happen. The tv cabinet would have sliding panels on the front that would hide the TV when I'm in office mode and frame the tv nicely when my office turned into the den.
Over the past month, Handy Dad and I have cut out the pieces and routered a few pieces which I'll explain in a minute. Let me first show you the breakdown of the parts. I used 1/4" plywood for the backs and for the sliding door panels and 1x5 pre-primed pine boards for the box.
We used the table saw to create a few depths for the pieces. The 4 outside pieces are the deepest and the inner pieces are narrower so that they can allow the door panel to slide past them with ease.
Once all the pieces were cut, Handy Dad and I used the table saw to add a groove into the top and bottom pieces for the door panels to sit and slide in.
Next we turned to what will be the back of the pieces and routered out a notch so that the back panels can be inset and the tv cabinet box can sit flush against the wall. This needed to be done to the end pieces, the 2 middle verticals and to a section on each end of the top and bottom. We over-routered a bit due to poor planning but that's totally patchable, so crisis averted.
You can really see the different depths of the boards in the pic below- the outside are the deepest, the vertical supports next and the horizontal shelves are cut even narrower since they will essentially be sitting on the pack panel and didn't need to be routed out for it.
Now came the fun part- assembly! Wood glue and a nail gun are your bffs. It was helpful for this to be a 2 person assembly, but it could be a 1 person job if you had the right clamps. The first piece to get put on was one of the end pieces. Putting wood glue on the joint before lining it up and nailing together. You can see the routed notch a bit better in this pic too.
With the first end piece on, we then attached the middle vertical on that side. Let me orient you a bit. We're working with the cabinet face down, and since the doors will slide past the supports and shelves, they are getting inset a bit. The clamp you see is keeping the vertical support aligned with the back of the cabinet and raised off the table by about a 1/2". We used what will be the shelves to ensure consistent spacing, although they aren't attached yet. Glue and nail.
Now it's starting to look like something! Before we could attach the other end piece, we needed to slide the door panels into the groove.
Rinse and repeat with the end and the vertical support on the other side. With both end panels and both vertical support pieces attached, it's time for the horizontal shelves. One of us held the shelf and made sure it would be square while the other nailed it in.
The last pieces to get attached are the pack panels. We applied a generous bead of wood glue around the inside of the routed groove and on the back of the shelf. Before the panel got nailed in, we put it in place and wiggled it around so that it and the glue really bonded. I'm relying on these back pieces for a lot of the support!
As I mentioned above, we got a little router-happy, though luckily nothing that couldn't be remedied with a small scrap of wood and some wood filler.
My favorite part is always the last step: standing back to admire what you just accomplished.
Peek-a-boo Handy Dad's garage!
I cannot wait to get my new tv cabinet all finished and hung on the wall! For the next few days, this guy will be chilling out on my dining room table (the only surface in my house big enough that's not a central floor space) so that I can patch, sand, and paint it.
Hopefully by next weekend, I'll have this all set and Hubby can help me hang it. A 6' long wall cabinet is not a one-person install job. Are you as excited as I am to see this finally come together??



