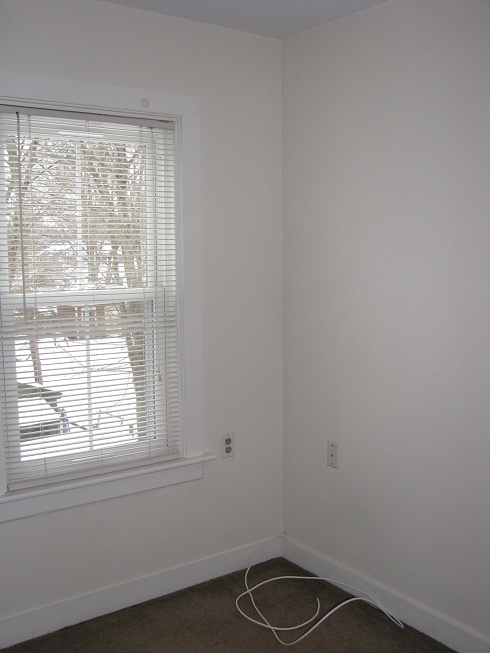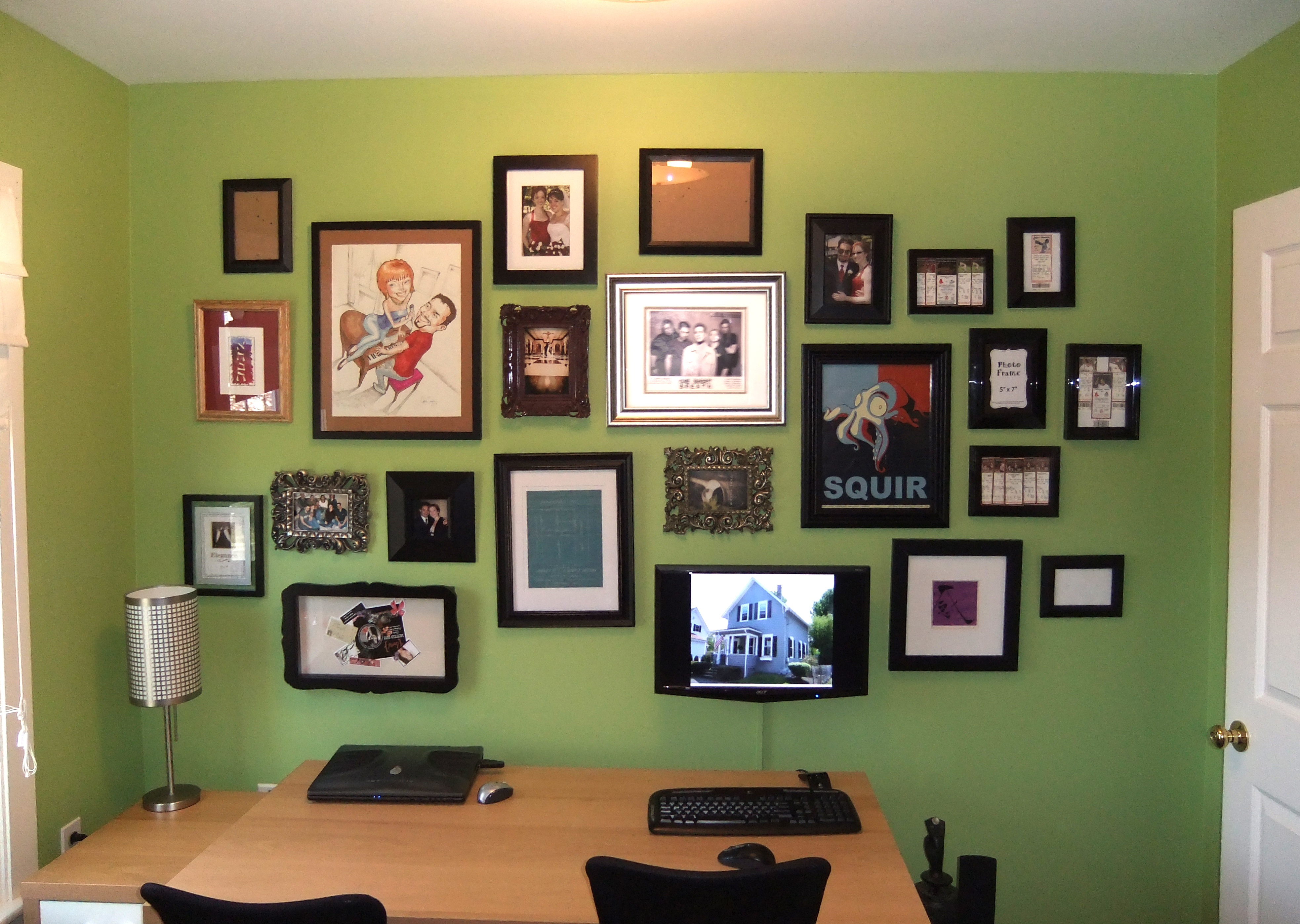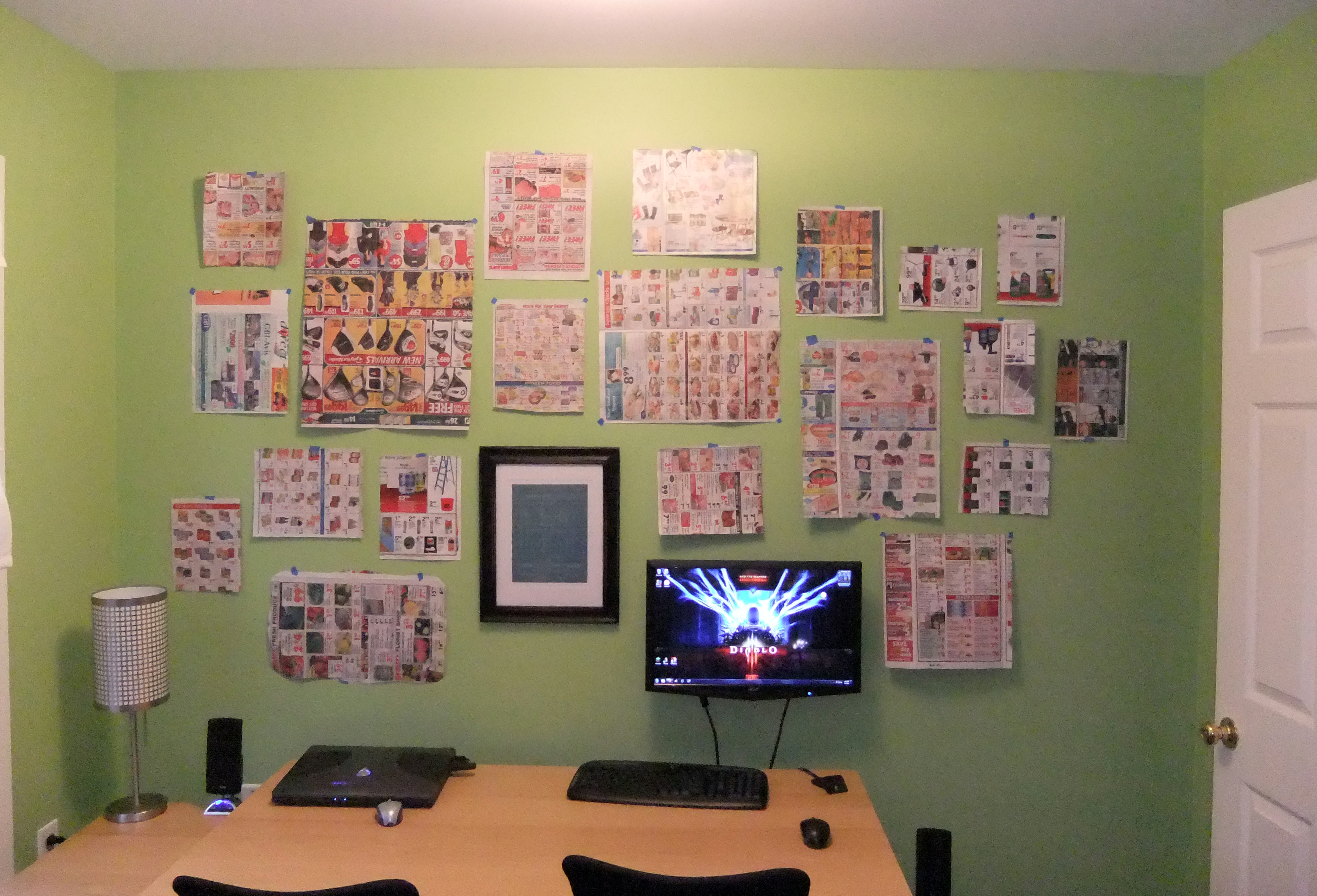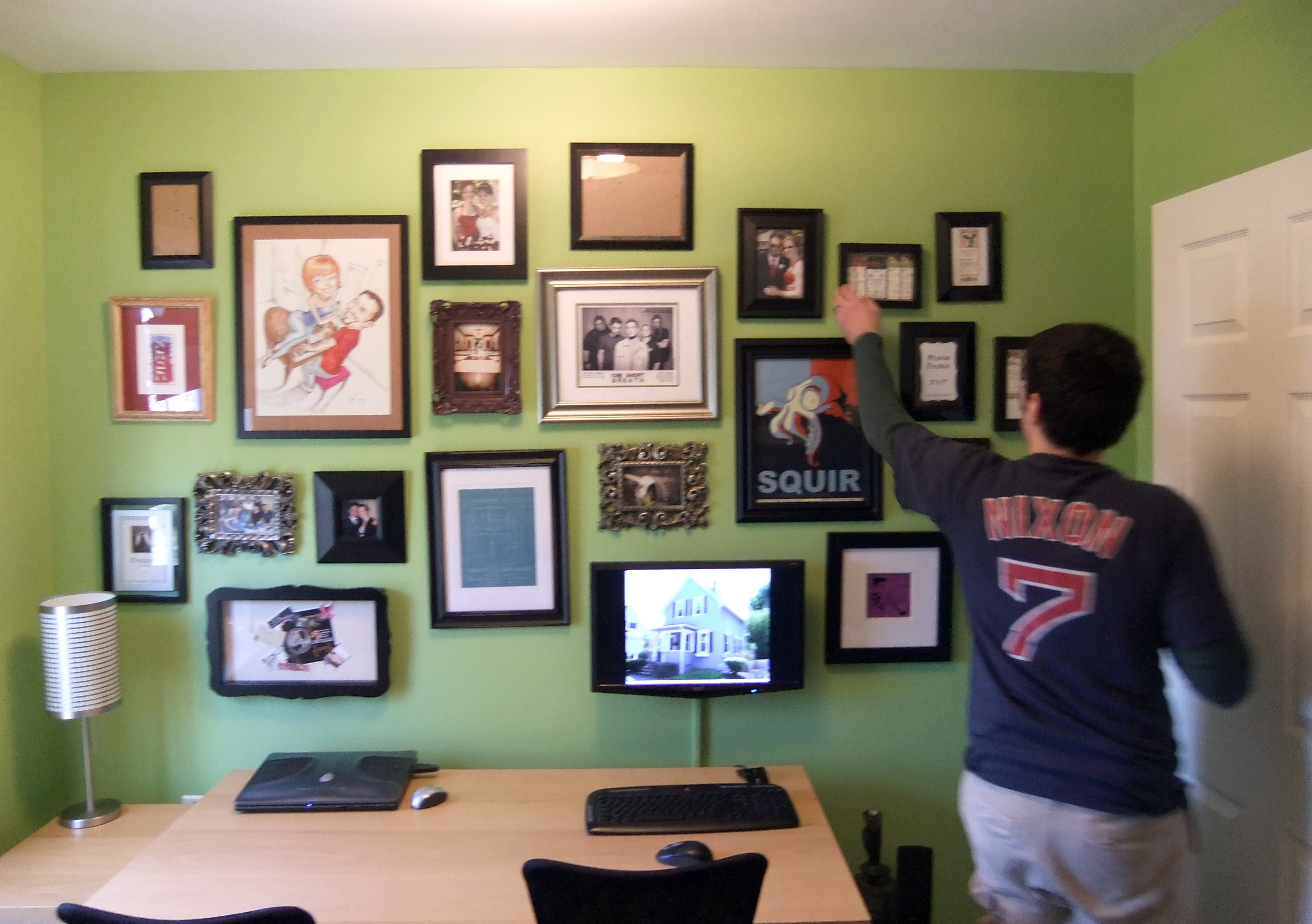Hooray for weekend room transformations! The office now has its very own gallery wall (with my personal touch to make Hubby happy).
As a reminder, here is what the office looked like before we got our hands on it.
Zzzzzzzzzzzzzz................ Oh I'm sorry, where was I? Ah yes- the office was a snoozefest before. After a good coat of *bright* green paint and our (sleepy IKEA leftover) furniture moved in, it was a little livlier.
My plan all along was to create a gallery wall behind the desks, so I made up my mind to tackle that this weekend. Mid week, a lightbulb went off in my head when I was melting in front of the TV... You never see computers in design magazines of offices and desks. Occasionally you see a laptop or a cute little Mac. But, the million dollar question here is: How do you make both an interior designer and an obsessed gamer (Hubby) happy?
Drum roll please!
...........................................................
Ta Da!!!
You mount the monitor amongst pictures giving it a place of honor to shut up make the gamer happy and make it blend with all the pictures and art to make the designer happy. Success on both parts! Huzzah!
THE PROCESS:
I started as most would recommend- cutting out paper the size of the frames and placing them on the wall to figure out placement.
The monitor got mounted first since it was the only thing that NEEDED to be in a certain place. The other item mounted in the picture above is a plot plan blueprint of our property from 1917 when the house first transferred owners (to the best of my knowledge). Very cool! When we moved in, the last owners left us a box of appliance manuals and extra lightbulbs... in the bottom was an envelope labeled "Leave for new owner." Inside was the plot plan and deeds from 1917, 1924, and 1956 (I think those are the right dates. I'm far to lazy to dig them out of the basement to double check currently, sorry!). Hubby and I agreed that we wanted the blueprint hanging in the house. and Yes, we will leave it for the next owners, but until then we plan to enjoy it!
I put all the items up as planned, then switched a few around and moved a few this way or that way (more holes oops). But I'm beyond pleased with the outcome.
When it came time to photograph the result, I had to politely kick Hubby off his computer game before I lost the remaining daylight. I asked him to put a pretty picture on the monitor before he evacuated the chair, so he picked a pic of the house- thumbs up. After a few test shots, I heard "wait, hold on" and Hubby proceeded to straighten a few frames. Maybe my anal retentive detail oriented side is rubbing of on him a bit. Or maybe its just wishful thinking.
Yes, there are quite a few empty frames there. I need to print some pictures or find some cool art to put in, but just getting it up makes me very happy. My next plans for this space include a traditional style custom desk by yours truly, a few industrial looking drawer units from IKEA, and patterned side chairs to use as desk chairs.
This will look like an interior designer lives here eventually!






